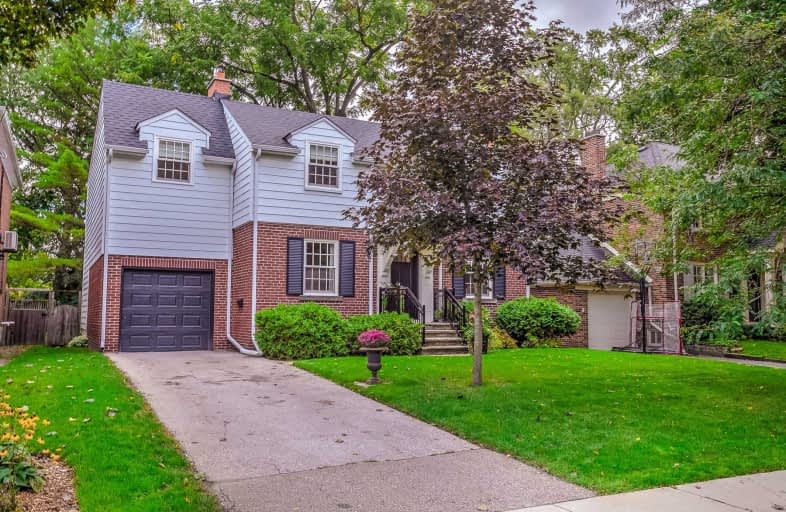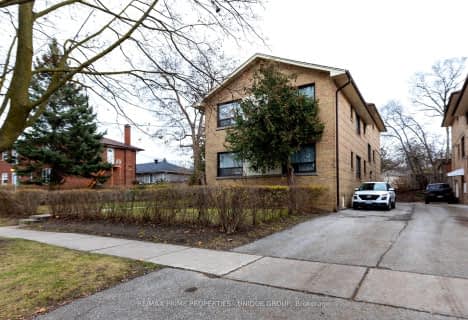
Lambton Park Community School
Elementary: Public
1.63 km
Warren Park Junior Public School
Elementary: Public
1.21 km
Sunnylea Junior School
Elementary: Public
1.64 km
Humber Valley Village Junior Middle School
Elementary: Public
1.52 km
Lambton Kingsway Junior Middle School
Elementary: Public
0.30 km
Our Lady of Sorrows Catholic School
Elementary: Catholic
1.03 km
Frank Oke Secondary School
Secondary: Public
2.09 km
York Humber High School
Secondary: Public
3.55 km
Runnymede Collegiate Institute
Secondary: Public
1.95 km
Etobicoke School of the Arts
Secondary: Public
2.95 km
Etobicoke Collegiate Institute
Secondary: Public
1.11 km
Bishop Allen Academy Catholic Secondary School
Secondary: Catholic
2.58 km
$X,XXX,XXX
- — bath
- — bed
- — sqft
143 Princess Anne Crescent, Toronto, Ontario • M9A 2R4 • Princess-Rosethorn





