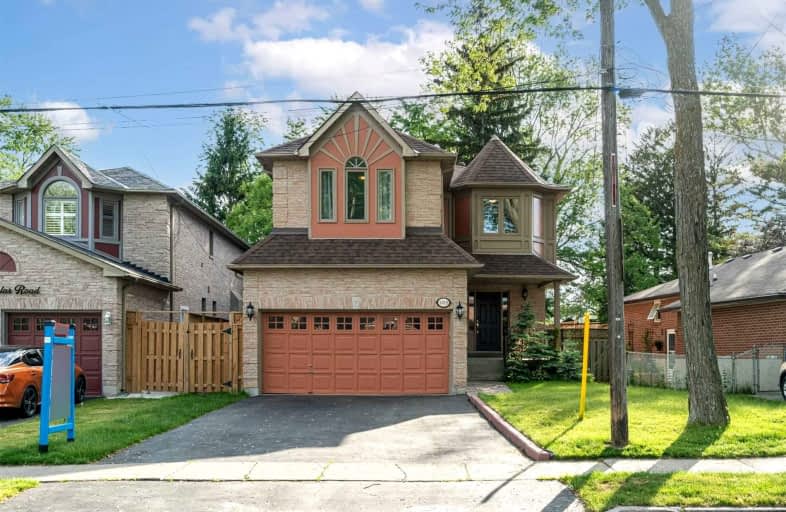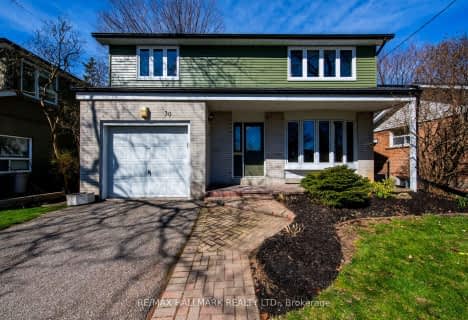
Galloway Road Public School
Elementary: Public
0.84 km
Jack Miner Senior Public School
Elementary: Public
1.13 km
Poplar Road Junior Public School
Elementary: Public
0.69 km
St Martin De Porres Catholic School
Elementary: Catholic
0.82 km
St Margaret's Public School
Elementary: Public
1.06 km
Eastview Public School
Elementary: Public
0.22 km
Native Learning Centre East
Secondary: Public
1.59 km
Maplewood High School
Secondary: Public
0.51 km
West Hill Collegiate Institute
Secondary: Public
1.77 km
Cedarbrae Collegiate Institute
Secondary: Public
3.01 km
St John Paul II Catholic Secondary School
Secondary: Catholic
3.49 km
Sir Wilfrid Laurier Collegiate Institute
Secondary: Public
1.57 km














