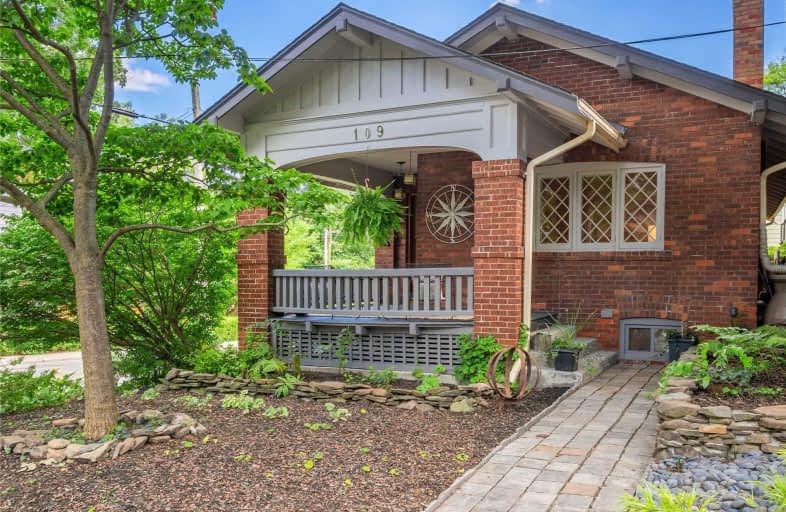
Video Tour

Beaches Alternative Junior School
Elementary: Public
0.67 km
Kimberley Junior Public School
Elementary: Public
0.67 km
Norway Junior Public School
Elementary: Public
0.26 km
Glen Ames Senior Public School
Elementary: Public
0.78 km
Williamson Road Junior Public School
Elementary: Public
0.81 km
Bowmore Road Junior and Senior Public School
Elementary: Public
0.78 km
Greenwood Secondary School
Secondary: Public
2.02 km
Notre Dame Catholic High School
Secondary: Catholic
1.05 km
St Patrick Catholic Secondary School
Secondary: Catholic
1.82 km
Monarch Park Collegiate Institute
Secondary: Public
1.43 km
Neil McNeil High School
Secondary: Catholic
1.81 km
Malvern Collegiate Institute
Secondary: Public
1.12 km
$
$1,399,000
- 3 bath
- 3 bed
83 Springdale Boulevard, Toronto, Ontario • M4J 1W6 • Danforth Village-East York
$
$1,189,900
- 2 bath
- 3 bed
- 1100 sqft
39 Burgess Avenue, Toronto, Ontario • M4E 1W8 • East End-Danforth













