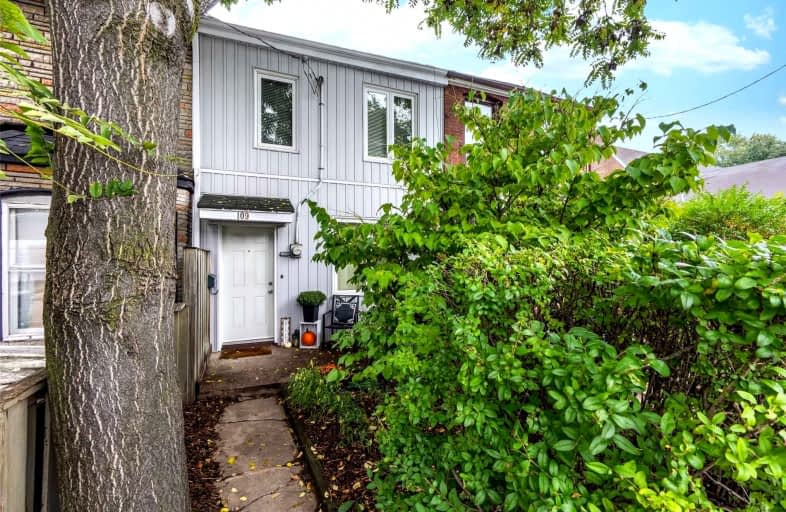
Downtown Vocal Music Academy of Toronto
Elementary: Public
0.60 km
Beverley School
Elementary: Public
0.12 km
Ogden Junior Public School
Elementary: Public
0.57 km
Lord Lansdowne Junior and Senior Public School
Elementary: Public
0.62 km
Orde Street Public School
Elementary: Public
0.54 km
Ryerson Community School Junior Senior
Elementary: Public
0.63 km
Oasis Alternative
Secondary: Public
1.03 km
Subway Academy II
Secondary: Public
0.12 km
Heydon Park Secondary School
Secondary: Public
0.17 km
Contact Alternative School
Secondary: Public
0.53 km
St Joseph's College School
Secondary: Catholic
1.22 km
Central Technical School
Secondary: Public
1.28 km
$
$3,200
- 1 bath
- 3 bed
- 700 sqft
3F-527 Queen Street West, Toronto, Ontario • M5V 2B4 • Waterfront Communities C01




