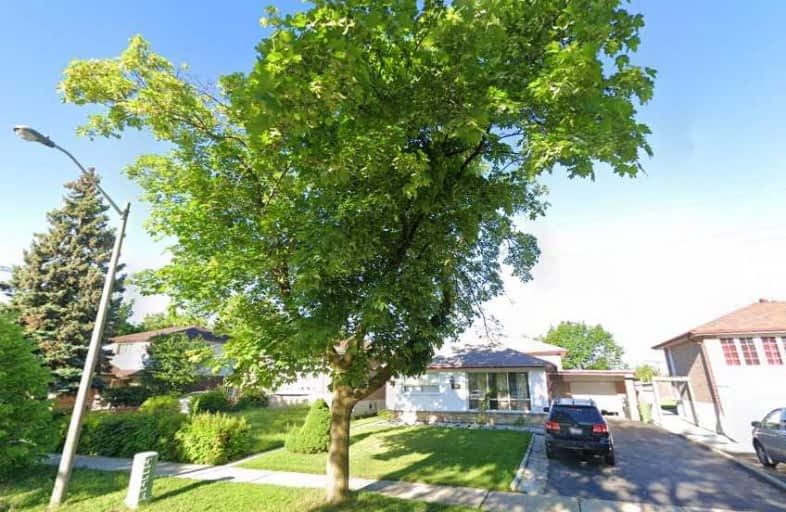
Msgr John Corrigan Catholic School
Elementary: Catholic
0.62 km
Melody Village Junior School
Elementary: Public
1.07 km
Claireville Junior School
Elementary: Public
0.39 km
St Angela Catholic School
Elementary: Catholic
1.05 km
John D Parker Junior School
Elementary: Public
1.00 km
Smithfield Middle School
Elementary: Public
0.73 km
Woodbridge College
Secondary: Public
4.12 km
Holy Cross Catholic Academy High School
Secondary: Catholic
2.63 km
Father Henry Carr Catholic Secondary School
Secondary: Catholic
1.39 km
Monsignor Percy Johnson Catholic High School
Secondary: Catholic
3.67 km
North Albion Collegiate Institute
Secondary: Public
1.43 km
West Humber Collegiate Institute
Secondary: Public
2.10 km
