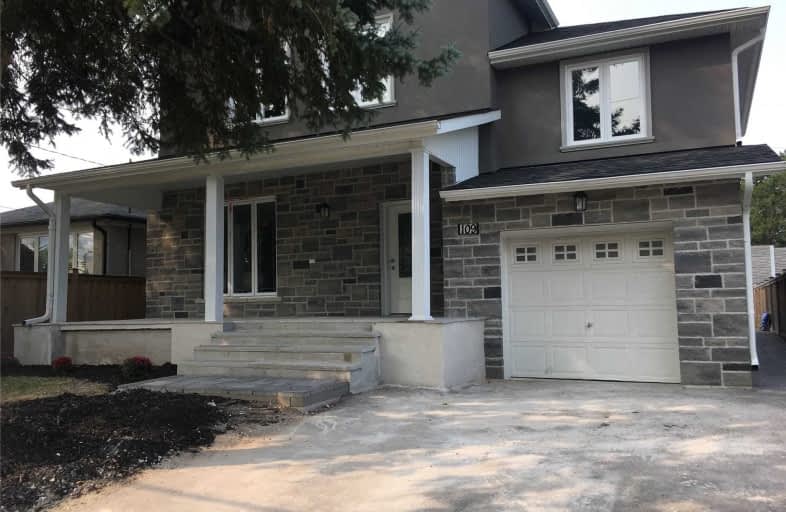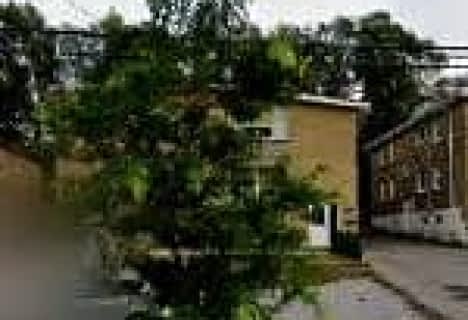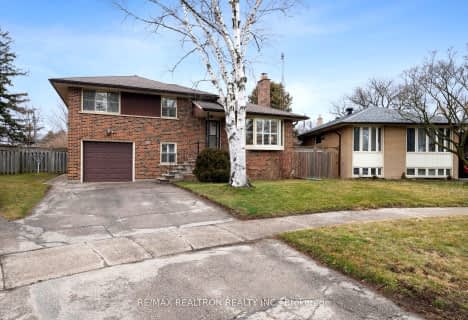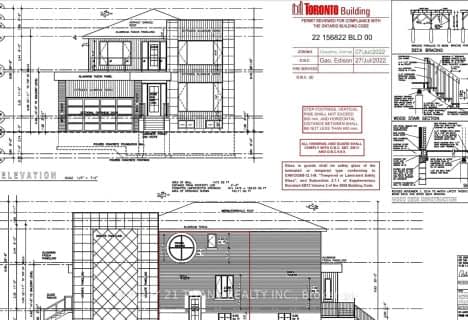
Ionview Public School
Elementary: Public
0.78 km
Hunter's Glen Junior Public School
Elementary: Public
0.86 km
Charles Gordon Senior Public School
Elementary: Public
0.91 km
Lord Roberts Junior Public School
Elementary: Public
0.31 km
St Albert Catholic School
Elementary: Catholic
0.63 km
St Maria Goretti Catholic School
Elementary: Catholic
0.95 km
Caring and Safe Schools LC3
Secondary: Public
1.36 km
South East Year Round Alternative Centre
Secondary: Public
1.36 km
Scarborough Centre for Alternative Studi
Secondary: Public
1.35 km
Winston Churchill Collegiate Institute
Secondary: Public
1.48 km
David and Mary Thomson Collegiate Institute
Secondary: Public
1.70 km
Jean Vanier Catholic Secondary School
Secondary: Catholic
0.44 km










