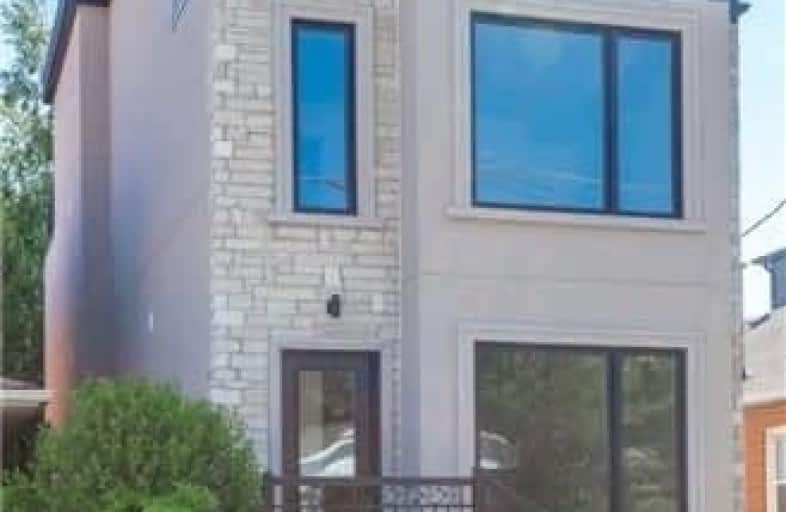
The Holy Trinity Catholic School
Elementary: Catholic
0.60 km
Twentieth Street Junior School
Elementary: Public
0.41 km
Seventh Street Junior School
Elementary: Public
1.51 km
St Teresa Catholic School
Elementary: Catholic
1.11 km
Christ the King Catholic School
Elementary: Catholic
1.48 km
James S Bell Junior Middle School
Elementary: Public
0.99 km
Etobicoke Year Round Alternative Centre
Secondary: Public
4.31 km
Lakeshore Collegiate Institute
Secondary: Public
0.30 km
Etobicoke School of the Arts
Secondary: Public
3.66 km
Etobicoke Collegiate Institute
Secondary: Public
5.46 km
Father John Redmond Catholic Secondary School
Secondary: Catholic
0.88 km
Bishop Allen Academy Catholic Secondary School
Secondary: Catholic
3.92 km







