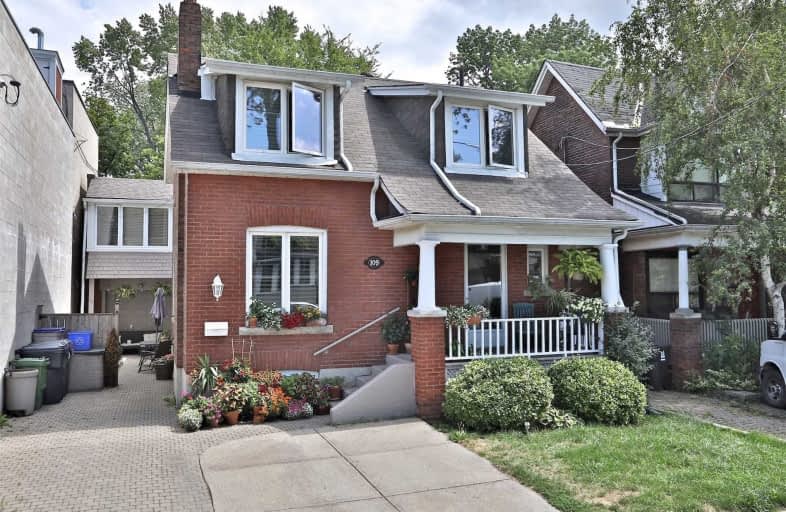
3D Walkthrough

Norway Junior Public School
Elementary: Public
0.91 km
St Denis Catholic School
Elementary: Catholic
0.93 km
St John Catholic School
Elementary: Catholic
1.29 km
Glen Ames Senior Public School
Elementary: Public
0.55 km
Kew Beach Junior Public School
Elementary: Public
0.21 km
Williamson Road Junior Public School
Elementary: Public
0.59 km
Greenwood Secondary School
Secondary: Public
2.73 km
Notre Dame Catholic High School
Secondary: Catholic
1.40 km
St Patrick Catholic Secondary School
Secondary: Catholic
2.44 km
Monarch Park Collegiate Institute
Secondary: Public
2.13 km
Neil McNeil High School
Secondary: Catholic
1.76 km
Malvern Collegiate Institute
Secondary: Public
1.61 km




