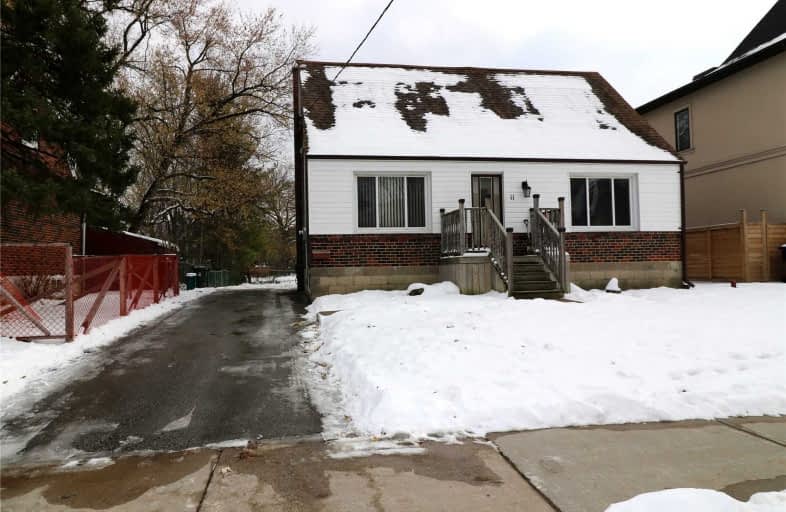
ÉIC Monseigneur-de-Charbonnel
Elementary: Catholic
1.20 km
St Antoine Daniel Catholic School
Elementary: Catholic
0.20 km
Churchill Public School
Elementary: Public
0.57 km
Willowdale Middle School
Elementary: Public
0.71 km
R J Lang Elementary and Middle School
Elementary: Public
0.86 km
Yorkview Public School
Elementary: Public
0.72 km
Avondale Secondary Alternative School
Secondary: Public
1.73 km
North West Year Round Alternative Centre
Secondary: Public
1.48 km
Drewry Secondary School
Secondary: Public
1.35 km
ÉSC Monseigneur-de-Charbonnel
Secondary: Catholic
1.22 km
Newtonbrook Secondary School
Secondary: Public
1.97 km
Northview Heights Secondary School
Secondary: Public
1.50 km



