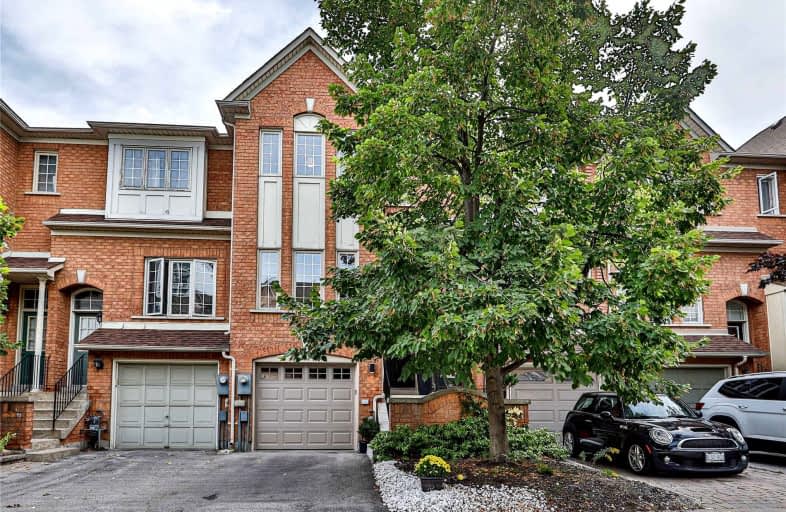
3D Walkthrough

George R Gauld Junior School
Elementary: Public
0.87 km
St Mark Catholic School
Elementary: Catholic
1.43 km
St Louis Catholic School
Elementary: Catholic
1.14 km
David Hornell Junior School
Elementary: Public
0.29 km
St Leo Catholic School
Elementary: Catholic
1.07 km
John English Junior Middle School
Elementary: Public
1.22 km
The Student School
Secondary: Public
4.04 km
Ursula Franklin Academy
Secondary: Public
4.07 km
Lakeshore Collegiate Institute
Secondary: Public
3.37 km
Etobicoke School of the Arts
Secondary: Public
1.62 km
Western Technical & Commercial School
Secondary: Public
4.07 km
Bishop Allen Academy Catholic Secondary School
Secondary: Catholic
1.96 km
$
$1,149,000
- 3 bath
- 3 bed
- 1500 sqft
03-189 Norseman Street, Toronto, Ontario • M8Z 2R5 • Islington-City Centre West


