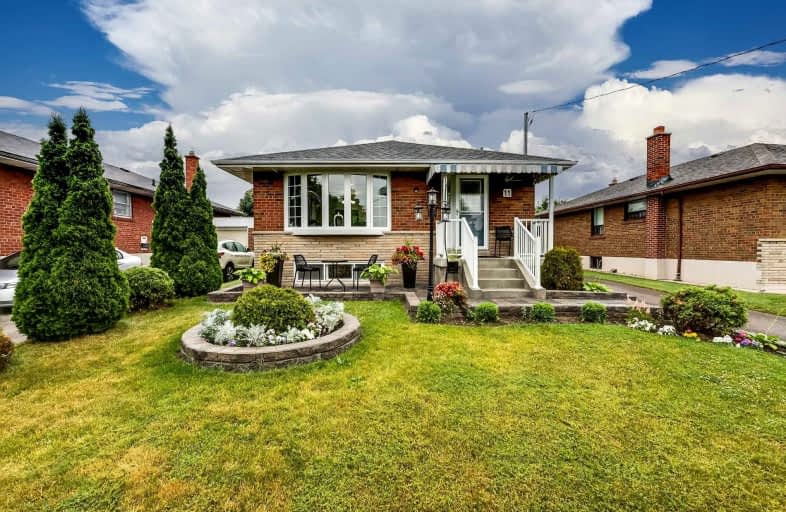
North Bendale Junior Public School
Elementary: Public
0.90 km
St Andrews Public School
Elementary: Public
0.80 km
St Richard Catholic School
Elementary: Catholic
0.87 km
Bendale Junior Public School
Elementary: Public
0.14 km
St Rose of Lima Catholic School
Elementary: Catholic
0.76 km
Tredway Woodsworth Public School
Elementary: Public
0.96 km
ÉSC Père-Philippe-Lamarche
Secondary: Catholic
2.62 km
Alternative Scarborough Education 1
Secondary: Public
0.80 km
Bendale Business & Technical Institute
Secondary: Public
1.65 km
David and Mary Thomson Collegiate Institute
Secondary: Public
1.43 km
Woburn Collegiate Institute
Secondary: Public
2.28 km
Cedarbrae Collegiate Institute
Secondary: Public
1.80 km
$
$1,199,000
- 3 bath
- 4 bed
- 1100 sqft
18 Terryhill Crescent, Toronto, Ontario • M1S 3X4 • Agincourt South-Malvern West














