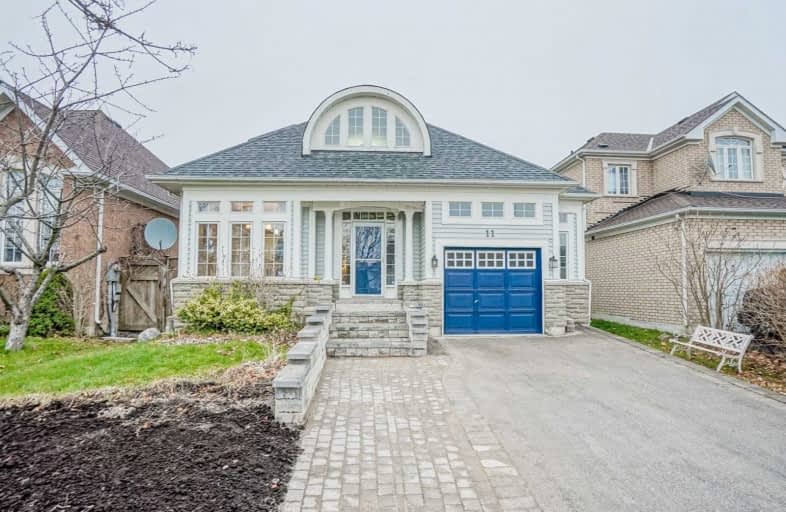
ÉÉC Saint-Michel
Elementary: Catholic
1.57 km
William G Davis Junior Public School
Elementary: Public
1.29 km
Centennial Road Junior Public School
Elementary: Public
1.73 km
Joseph Howe Senior Public School
Elementary: Public
1.34 km
Charlottetown Junior Public School
Elementary: Public
0.98 km
St Brendan Catholic School
Elementary: Catholic
1.30 km
Maplewood High School
Secondary: Public
4.83 km
West Hill Collegiate Institute
Secondary: Public
4.19 km
Sir Oliver Mowat Collegiate Institute
Secondary: Public
0.69 km
St John Paul II Catholic Secondary School
Secondary: Catholic
5.20 km
Dunbarton High School
Secondary: Public
5.51 km
St Mary Catholic Secondary School
Secondary: Catholic
6.92 km
$
$999,000
- 2 bath
- 3 bed
- 1100 sqft
215 Andona Crescent, Toronto, Ontario • M1C 5J8 • Centennial Scarborough










