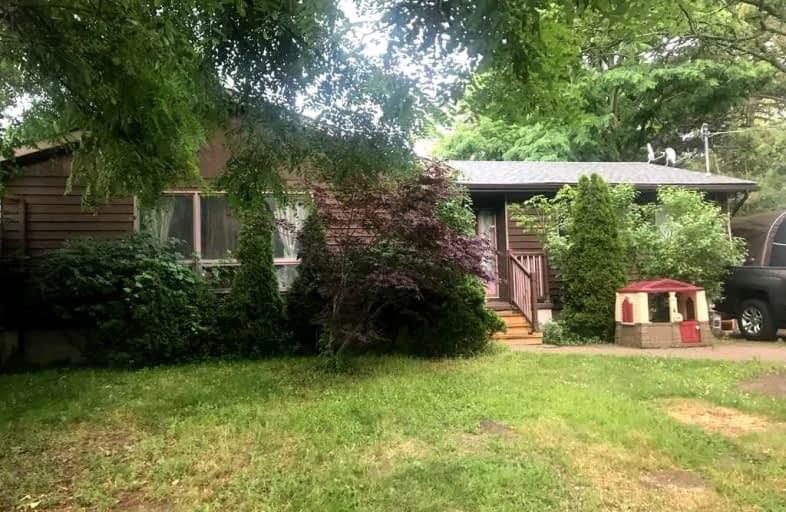
Highland Creek Public School
Elementary: Public
0.53 km
ÉÉC Saint-Michel
Elementary: Catholic
1.38 km
Meadowvale Public School
Elementary: Public
1.41 km
St Malachy Catholic School
Elementary: Catholic
1.51 km
Morrish Public School
Elementary: Public
1.17 km
Cardinal Leger Catholic School
Elementary: Catholic
1.06 km
Native Learning Centre East
Secondary: Public
4.62 km
Maplewood High School
Secondary: Public
3.36 km
West Hill Collegiate Institute
Secondary: Public
1.77 km
Sir Oliver Mowat Collegiate Institute
Secondary: Public
2.44 km
St John Paul II Catholic Secondary School
Secondary: Catholic
2.28 km
Sir Wilfrid Laurier Collegiate Institute
Secondary: Public
4.60 km
$
$1,199,999
- 2 bath
- 3 bed
32 Charles Tupper Drive, Toronto, Ontario • M1C 2B1 • Centennial Scarborough
$
$1,299,000
- 2 bath
- 3 bed
- 1100 sqft
23 Cedarview Drive, Toronto, Ontario • M1C 2K5 • Centennial Scarborough














