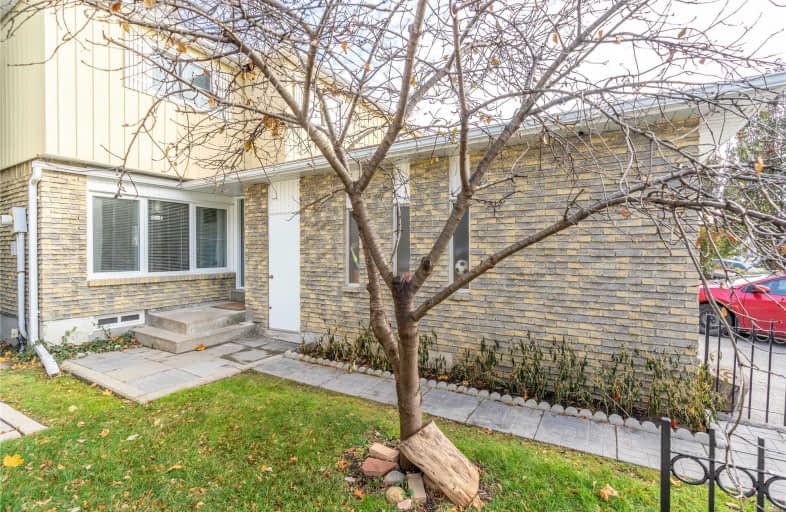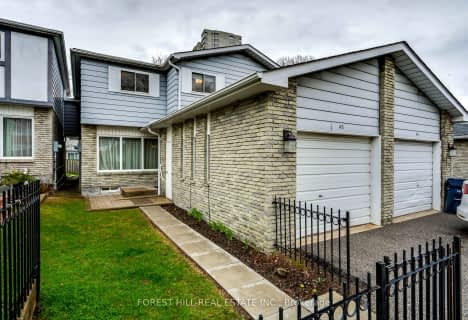
Fisherville Senior Public School
Elementary: PublicWilmington Elementary School
Elementary: PublicCharles H Best Middle School
Elementary: PublicYorkview Public School
Elementary: PublicLouis-Honore Frechette Public School
Elementary: PublicRockford Public School
Elementary: PublicNorth West Year Round Alternative Centre
Secondary: PublicÉSC Monseigneur-de-Charbonnel
Secondary: CatholicNewtonbrook Secondary School
Secondary: PublicVaughan Secondary School
Secondary: PublicNorthview Heights Secondary School
Secondary: PublicSt Elizabeth Catholic High School
Secondary: Catholic- 3 bath
- 3 bed
- 1200 sqft
01-45 Cedarcroft Boulevard, Toronto, Ontario • L2R 3Y2 • Westminster-Branson
- 3 bath
- 3 bed
- 1200 sqft
68-541 Steeles Avenue West, Toronto, Ontario • M2M 3Y1 • Newtonbrook West
- 2 bath
- 4 bed
- 1200 sqft
42 Coach Liteway, Toronto, Ontario • M2R 3J8 • Westminster-Branson





