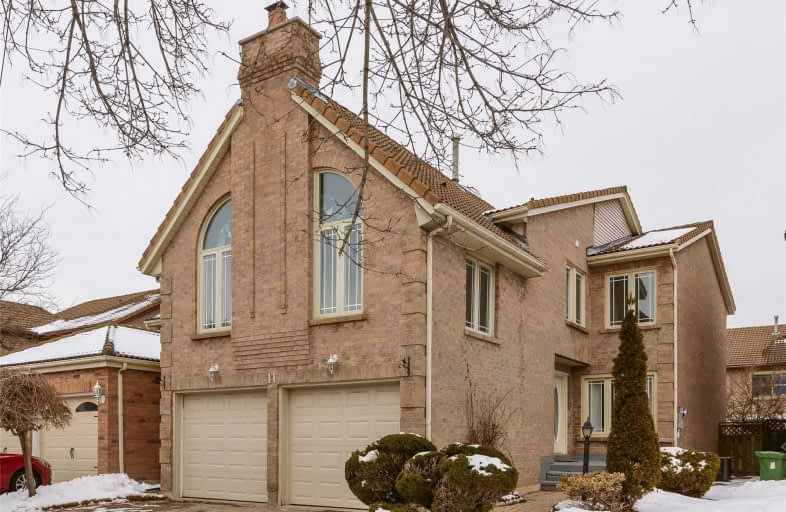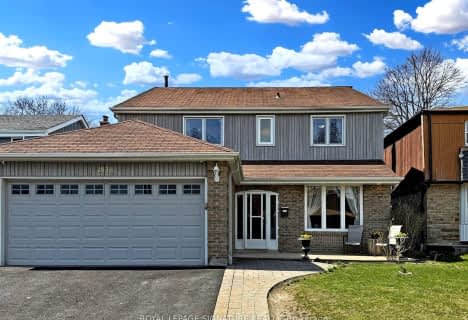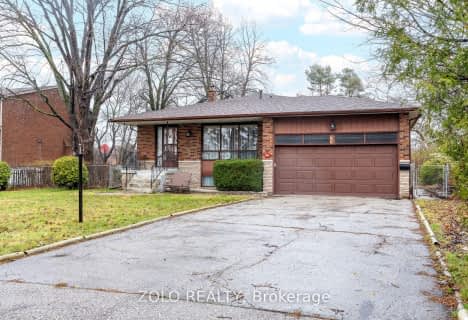
St Dominic Savio Catholic School
Elementary: Catholic
0.12 km
Meadowvale Public School
Elementary: Public
0.88 km
Centennial Road Junior Public School
Elementary: Public
1.33 km
Rouge Valley Public School
Elementary: Public
0.26 km
Chief Dan George Public School
Elementary: Public
0.91 km
St Brendan Catholic School
Elementary: Catholic
1.81 km
Maplewood High School
Secondary: Public
5.50 km
West Hill Collegiate Institute
Secondary: Public
3.88 km
Sir Oliver Mowat Collegiate Institute
Secondary: Public
2.34 km
St John Paul II Catholic Secondary School
Secondary: Catholic
3.73 km
Dunbarton High School
Secondary: Public
3.80 km
St Mary Catholic Secondary School
Secondary: Catholic
4.75 km














