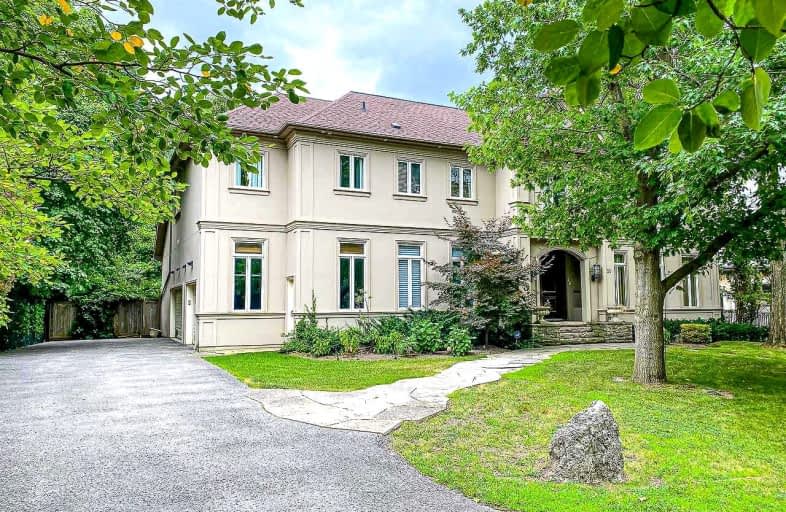
Avondale Alternative Elementary School
Elementary: Public
1.06 km
Harrison Public School
Elementary: Public
0.98 km
Avondale Public School
Elementary: Public
1.06 km
St Gabriel Catholic Catholic School
Elementary: Catholic
1.58 km
St Andrew's Junior High School
Elementary: Public
0.35 km
Owen Public School
Elementary: Public
0.67 km
St Andrew's Junior High School
Secondary: Public
0.34 km
Windfields Junior High School
Secondary: Public
1.49 km
École secondaire Étienne-Brûlé
Secondary: Public
1.47 km
Cardinal Carter Academy for the Arts
Secondary: Catholic
1.94 km
York Mills Collegiate Institute
Secondary: Public
1.30 km
Earl Haig Secondary School
Secondary: Public
2.14 km



