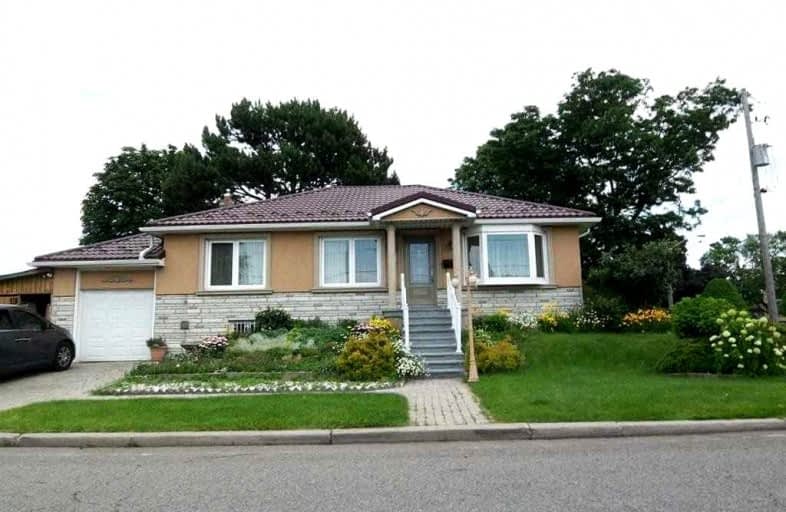
St Kevin Catholic School
Elementary: Catholic
0.62 km
Victoria Village Public School
Elementary: Public
1.18 km
Maryvale Public School
Elementary: Public
0.98 km
Wexford Public School
Elementary: Public
0.81 km
Precious Blood Catholic School
Elementary: Catholic
0.92 km
Broadlands Public School
Elementary: Public
0.56 km
Caring and Safe Schools LC2
Secondary: Public
2.44 km
Parkview Alternative School
Secondary: Public
2.39 km
Don Mills Collegiate Institute
Secondary: Public
2.63 km
Wexford Collegiate School for the Arts
Secondary: Public
0.23 km
Senator O'Connor College School
Secondary: Catholic
0.76 km
Victoria Park Collegiate Institute
Secondary: Public
1.46 km





