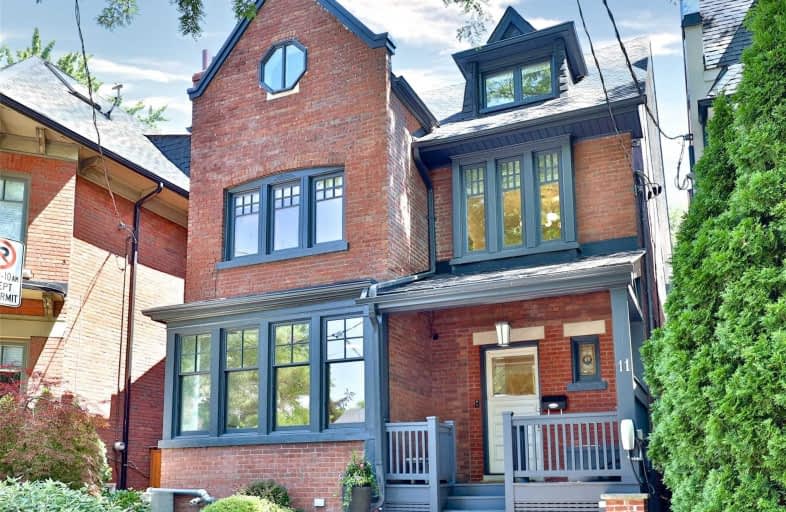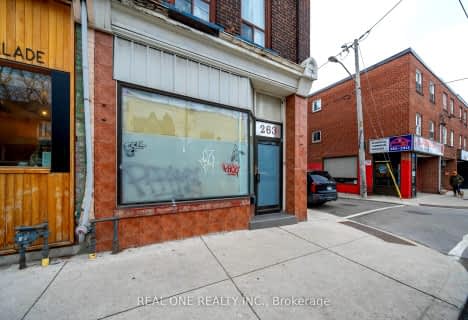
Msgr Fraser College (OL Lourdes Campus)
Elementary: CatholicRosedale Junior Public School
Elementary: PublicWhitney Junior Public School
Elementary: PublicWinchester Junior and Senior Public School
Elementary: PublicOur Lady of Lourdes Catholic School
Elementary: CatholicRose Avenue Junior Public School
Elementary: PublicMsgr Fraser College (St. Martin Campus)
Secondary: CatholicNative Learning Centre
Secondary: PublicCollège français secondaire
Secondary: PublicMsgr Fraser-Isabella
Secondary: CatholicJarvis Collegiate Institute
Secondary: PublicRosedale Heights School of the Arts
Secondary: Public- 5 bath
- 6 bed
- 3500 sqft
263 Broadview Avenue, Toronto, Ontario • M4M 2G8 • South Riverdale
- 4 bath
- 6 bed
- 3000 sqft
312 Seaton Street, Toronto, Ontario • M5A 2T7 • Cabbagetown-South St. James Town
- 8 bath
- 5 bed
- 5000 sqft
1357/59 Davenport Road, Toronto, Ontario • M6H 2H5 • Dovercourt-Wallace Emerson-Junction
- — bath
- — bed
294 Gerrard Street East, Toronto, Ontario • M5A 2G4 • Cabbagetown-South St. James Town
- 8 bath
- 8 bed
- 3500 sqft
19 Grange Avenue, Toronto, Ontario • M5T 1C6 • Kensington-Chinatown














