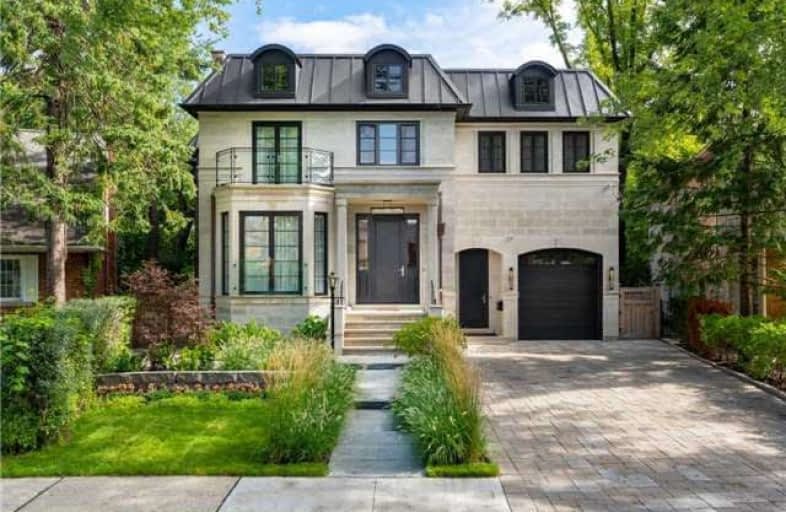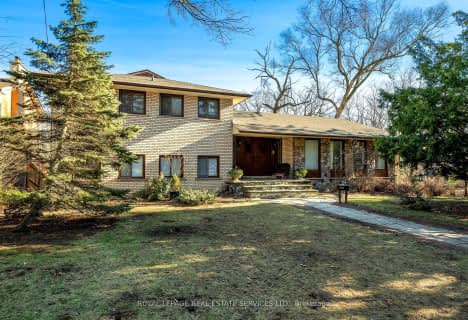

Sunnylea Junior School
Elementary: PublicÉÉC Sainte-Marguerite-d'Youville
Elementary: CatholicIslington Junior Middle School
Elementary: PublicLambton Kingsway Junior Middle School
Elementary: PublicNorseman Junior Middle School
Elementary: PublicOur Lady of Sorrows Catholic School
Elementary: CatholicEtobicoke Year Round Alternative Centre
Secondary: PublicFrank Oke Secondary School
Secondary: PublicRunnymede Collegiate Institute
Secondary: PublicEtobicoke School of the Arts
Secondary: PublicEtobicoke Collegiate Institute
Secondary: PublicBishop Allen Academy Catholic Secondary School
Secondary: Catholic- 5 bath
- 5 bed
- 2500 sqft
18 Beaverbrook Avenue, Toronto, Ontario • M9B 2M9 • Princess-Rosethorn
- 5 bath
- 5 bed
- 3000 sqft
9 Darlingbrook Crescent, Toronto, Ontario • M9A 3H4 • Edenbridge-Humber Valley
- 6 bath
- 5 bed
- 3500 sqft
55 Pheasant Lane, Toronto, Ontario • M9A 1T5 • Princess-Rosethorn
- 5 bath
- 5 bed
- 5000 sqft
509 The Kingsway, Toronto, Ontario • M9A 3W7 • Princess-Rosethorn
- 6 bath
- 5 bed
- 3500 sqft
203 Shaver Avenue, Toronto, Ontario • M9B 4N9 • Islington-City Centre West








