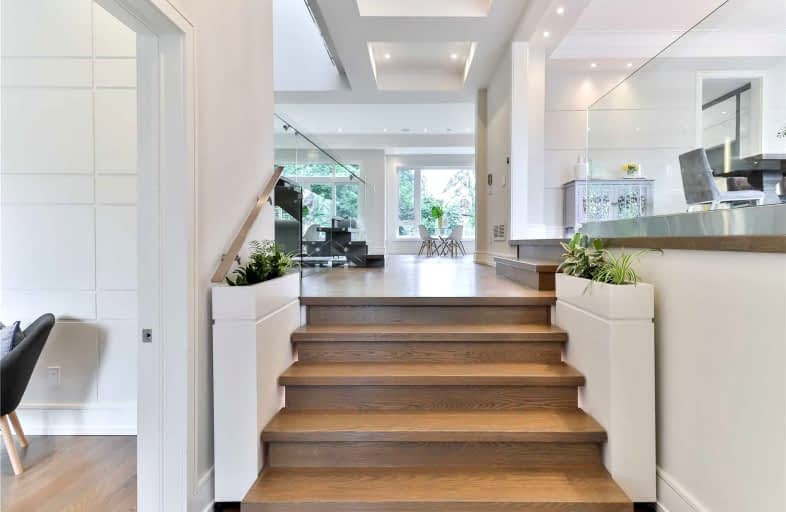
3D Walkthrough

Norman Ingram Public School
Elementary: Public
0.35 km
Three Valleys Public School
Elementary: Public
1.41 km
Rippleton Public School
Elementary: Public
0.72 km
Don Mills Middle School
Elementary: Public
1.20 km
Denlow Public School
Elementary: Public
1.07 km
St Bonaventure Catholic School
Elementary: Catholic
1.13 km
Windfields Junior High School
Secondary: Public
2.13 km
École secondaire Étienne-Brûlé
Secondary: Public
1.90 km
George S Henry Academy
Secondary: Public
2.58 km
York Mills Collegiate Institute
Secondary: Public
2.02 km
Don Mills Collegiate Institute
Secondary: Public
1.24 km
Victoria Park Collegiate Institute
Secondary: Public
2.84 km
$
$3,399,000
- 4 bath
- 5 bed
- 3000 sqft
48 Caravan Drive, Toronto, Ontario • M3B 1N3 • Banbury-Don Mills
$
$3,699,000
- 5 bath
- 5 bed
- 3500 sqft
16 Bobwhite Crescent, Toronto, Ontario • M2L 2E1 • St. Andrew-Windfields







