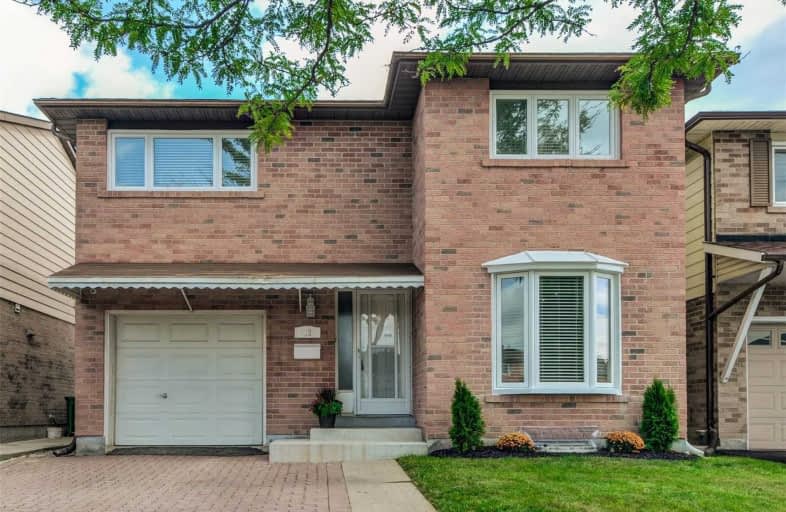
Claireville Junior School
Elementary: Public
1.13 km
St Angela Catholic School
Elementary: Catholic
0.47 km
John D Parker Junior School
Elementary: Public
0.49 km
Smithfield Middle School
Elementary: Public
0.84 km
Highfield Junior School
Elementary: Public
1.31 km
North Kipling Junior Middle School
Elementary: Public
0.91 km
Woodbridge College
Secondary: Public
2.67 km
Holy Cross Catholic Academy High School
Secondary: Catholic
1.78 km
Father Henry Carr Catholic Secondary School
Secondary: Catholic
2.32 km
Monsignor Percy Johnson Catholic High School
Secondary: Catholic
4.30 km
North Albion Collegiate Institute
Secondary: Public
1.28 km
West Humber Collegiate Institute
Secondary: Public
2.95 km



