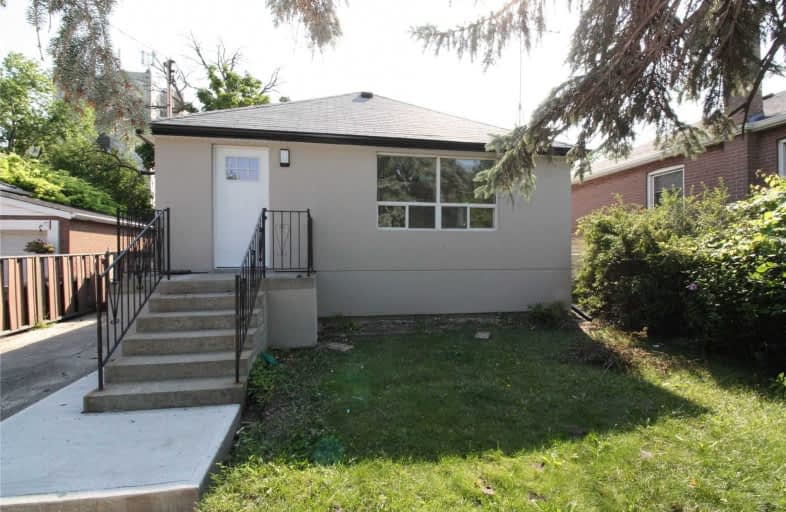
École intermédiaire École élémentaire Micheline-Saint-Cyr
Elementary: Public
2.22 km
St Josaphat Catholic School
Elementary: Catholic
2.22 km
Lanor Junior Middle School
Elementary: Public
0.52 km
Christ the King Catholic School
Elementary: Catholic
2.05 km
Sir Adam Beck Junior School
Elementary: Public
0.86 km
James S Bell Junior Middle School
Elementary: Public
2.42 km
Peel Alternative South
Secondary: Public
3.05 km
Etobicoke Year Round Alternative Centre
Secondary: Public
2.74 km
Peel Alternative South ISR
Secondary: Public
3.05 km
St Paul Secondary School
Secondary: Catholic
3.87 km
Lakeshore Collegiate Institute
Secondary: Public
2.74 km
Gordon Graydon Memorial Secondary School
Secondary: Public
3.07 km





