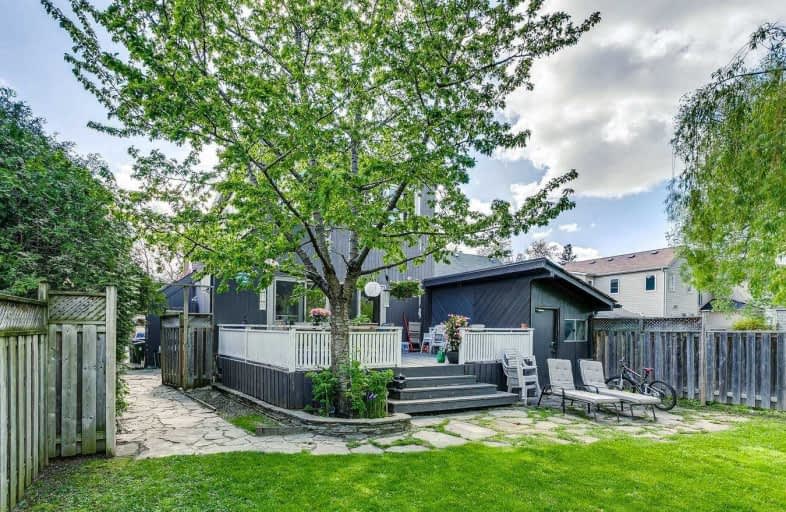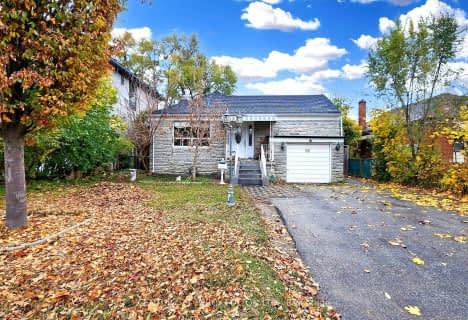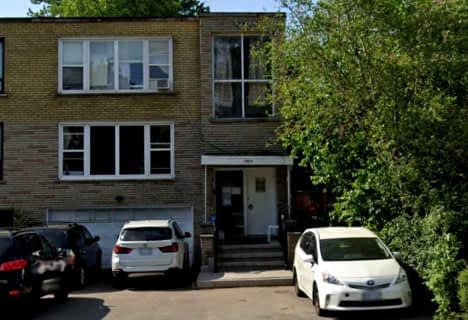
Baycrest Public School
Elementary: Public
1.38 km
Summit Heights Public School
Elementary: Public
0.85 km
Faywood Arts-Based Curriculum School
Elementary: Public
0.56 km
St Robert Catholic School
Elementary: Catholic
1.27 km
St Margaret Catholic School
Elementary: Catholic
1.10 km
Dublin Heights Elementary and Middle School
Elementary: Public
1.31 km
Yorkdale Secondary School
Secondary: Public
2.58 km
John Polanyi Collegiate Institute
Secondary: Public
2.35 km
Loretto Abbey Catholic Secondary School
Secondary: Catholic
2.33 km
Dante Alighieri Academy
Secondary: Catholic
3.48 km
William Lyon Mackenzie Collegiate Institute
Secondary: Public
2.42 km
Lawrence Park Collegiate Institute
Secondary: Public
2.99 km







