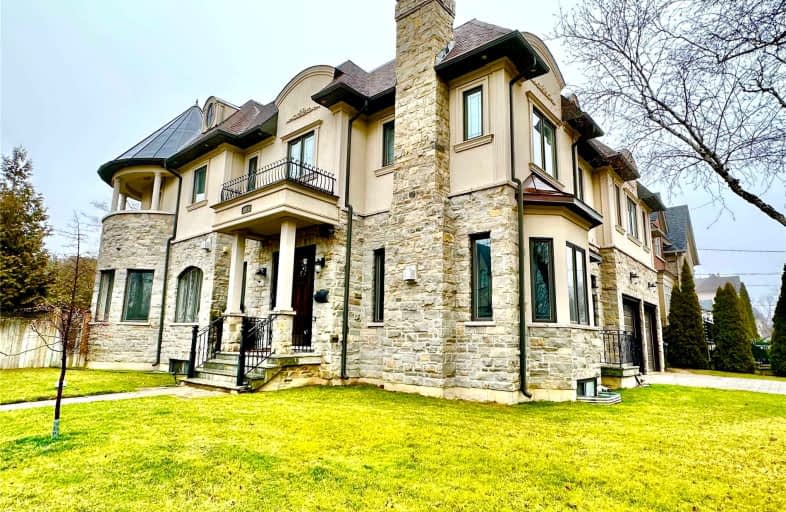
Car-Dependent
- Most errands require a car.
Good Transit
- Some errands can be accomplished by public transportation.
Somewhat Bikeable
- Almost all errands require a car.

Cardinal Carter Academy for the Arts
Elementary: CatholicCameron Public School
Elementary: PublicArmour Heights Public School
Elementary: PublicSummit Heights Public School
Elementary: PublicSt Edward Catholic School
Elementary: CatholicSt Margaret Catholic School
Elementary: CatholicSt Andrew's Junior High School
Secondary: PublicCardinal Carter Academy for the Arts
Secondary: CatholicLoretto Abbey Catholic Secondary School
Secondary: CatholicLawrence Park Collegiate Institute
Secondary: PublicNorthview Heights Secondary School
Secondary: PublicEarl Haig Secondary School
Secondary: Public-
The Congress
4646 Yonge Street, North York, ON M2N 5M1 1.04km -
KINKA IZAKAYA NORTH YORK
4775 Yonge Street, Unit 114, Toronto, ON M2N 5M5 1.23km -
Pizza Maru - Sheppard
4850 Yonge st, North York, ON M2N 5N2 1.36km
-
Tim Hortons
4696 Yonge Street, Toronto, ON M2N 1.08km -
Yin Ji Chang Fen
4679 Yonge Street, Toronto, ON M2N 5M3 1.12km -
Another Land Coffee and More
4714 Yonge Street, 2 Floor, Toronto, ON M2N 5M4 1.13km
-
HouseFit Toronto Personal Training Studio Inc.
250 Sheppard Avenue W, North York, ON M2N 1N3 0.77km -
The Uptown PowerStation
3019 Dufferin Street, Lower Level, Toronto, ON M6B 3T7 5.15km -
Womens Fitness Clubs of Canada
207-1 Promenade Circle, Unit 207, Thornhill, ON L4J 4P8 6.5km
-
Pharmasave Health First Pharmacy
12 Harrison Garden Boulvard, Toronto, ON M2N 7G4 1.13km -
Rexall Drugstore
7 Sheppard Ave W, Toronto, ON M2N 1.27km -
The Medicine Shoppe Pharmacy
4256 Bathurst Street, North York, ON M3H 5Y8 1.37km
-
The Congress
4646 Yonge Street, North York, ON M2N 5M1 1.04km -
Onnuri Chicken
4664 Yonge Street, Toronto, ON M2N 5M1 1.04km -
Wood House BBQ
4664 Yonge Street, Toronto, ON M2N 5M1 1.04km
-
Yonge Sheppard Centre
4841 Yonge Street, North York, ON M2N 5X2 1.37km -
North York Centre
5150 Yonge Street, Toronto, ON M2N 6L8 1.92km -
Sandro Bayview Village
2901 Bayview Avenue, North York, ON M2K 1E6 3.22km
-
Rabba Fine Foods
12 Harrison Garden Blvd, Toronto, ON M2N 7G4 1.13km -
Food Basics
22 Poyntz Avenue, Toronto, ON M2N 5M6 1.17km -
Whole Foods Market
4771 Yonge St, North York, ON M2N 5M5 1.27km
-
LCBO
5095 Yonge Street, North York, ON M2N 6Z4 1.91km -
Sheppard Wine Works
187 Sheppard Avenue E, Toronto, ON M2N 3A8 2.15km -
LCBO
1838 Avenue Road, Toronto, ON M5M 3Z5 2.38km
-
Petro-Canada
4630 Yonge Street, North York, ON M2N 5L7 1km -
Esso
4696 Yonge Street, North York, ON M2N 5M2 1.08km -
Shell
4722 Yonge St, North York, ON M2N 5M2 1.14km
-
Cineplex Cinemas Empress Walk
5095 Yonge Street, 3rd Floor, Toronto, ON M2N 6Z4 1.93km -
Cineplex Cinemas Yorkdale
Yorkdale Shopping Centre, 3401 Dufferin Street, Toronto, ON M6A 2T9 3.67km -
Cineplex Cinemas
2300 Yonge Street, Toronto, ON M4P 1E4 5.29km
-
Toronto Public Library
2140 Avenue Road, Toronto, ON M5M 4M7 1.43km -
North York Central Library
5120 Yonge Street, Toronto, ON M2N 5N9 1.83km -
Centennial Library
578 Finch Aveune W, Toronto, ON M2R 1N7 4.6km
-
Baycrest
3560 Bathurst Street, North York, ON M6A 2E1 2.69km -
Sunnybrook Health Sciences Centre
2075 Bayview Avenue, Toronto, ON M4N 3M5 4.97km -
North York General Hospital
4001 Leslie Street, North York, ON M2K 1E1 4.94km
-
Earl Bales Park
4300 Bathurst St (Sheppard St), Toronto ON M3H 6A4 1.24km -
Harrison Garden Blvd Dog Park
Harrison Garden Blvd, North York ON M2N 0C3 1.49km -
Dempsey Park
Ellerslie Ave, Toronto ON 1.99km
-
RBC Royal Bank
4789 Yonge St (Yonge), North York ON M2N 0G3 1.31km -
TD Bank Financial Group
580 Sheppard Ave W, Downsview ON M3H 2S1 1.54km -
CIBC
4927 Bathurst St (at Finch Ave.), Toronto ON M2R 1X8 2.9km
- — bath
- — bed
- — sqft
6 Donino Avenue, Toronto, Ontario • M4N 2W5 • Bridle Path-Sunnybrook-York Mills
- 5 bath
- 4 bed
- 3500 sqft
272 Cranbrooke Avenue, Toronto, Ontario • M5M 1M7 • Lawrence Park North
- 5 bath
- 4 bed
- 3500 sqft
10 Sultana Avenue, Toronto, Ontario • M6A 1T4 • Englemount-Lawrence
- 7 bath
- 5 bed
- 3500 sqft
222 Hollywood Avenue, Toronto, Ontario • M2N 3K6 • Willowdale East













