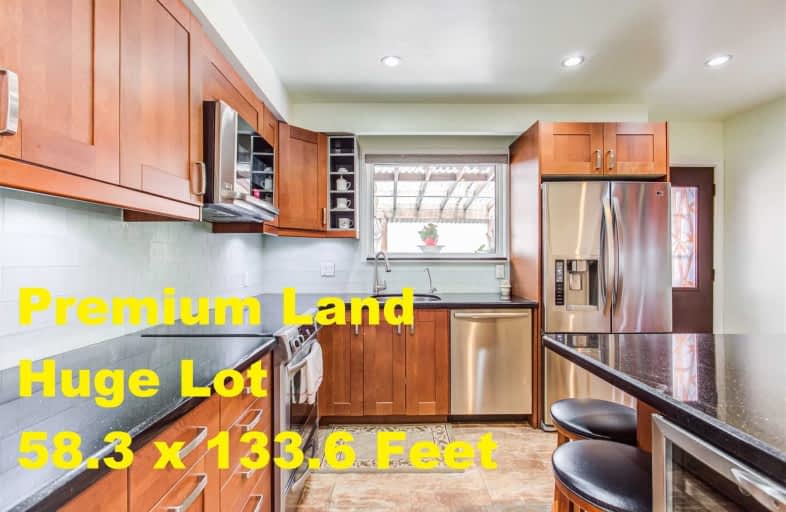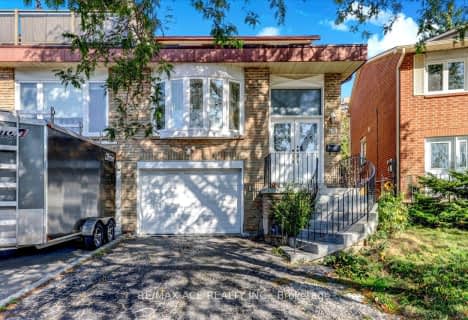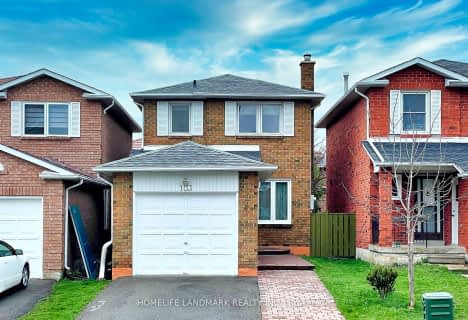
ÉIC Monseigneur-de-Charbonnel
Elementary: Catholic
0.15 km
St Cyril Catholic School
Elementary: Catholic
1.07 km
St Antoine Daniel Catholic School
Elementary: Catholic
0.99 km
Pleasant Public School
Elementary: Public
1.03 km
R J Lang Elementary and Middle School
Elementary: Public
0.28 km
St Paschal Baylon Catholic School
Elementary: Catholic
1.02 km
Avondale Secondary Alternative School
Secondary: Public
0.95 km
North West Year Round Alternative Centre
Secondary: Public
1.39 km
Drewry Secondary School
Secondary: Public
0.31 km
ÉSC Monseigneur-de-Charbonnel
Secondary: Catholic
0.16 km
Newtonbrook Secondary School
Secondary: Public
0.99 km
Earl Haig Secondary School
Secondary: Public
2.21 km
$
$1,199,999
- 4 bath
- 5 bed
- 2000 sqft
116 Robert Hicks Drive, Toronto, Ontario • M2R 3R4 • Willowdale West













