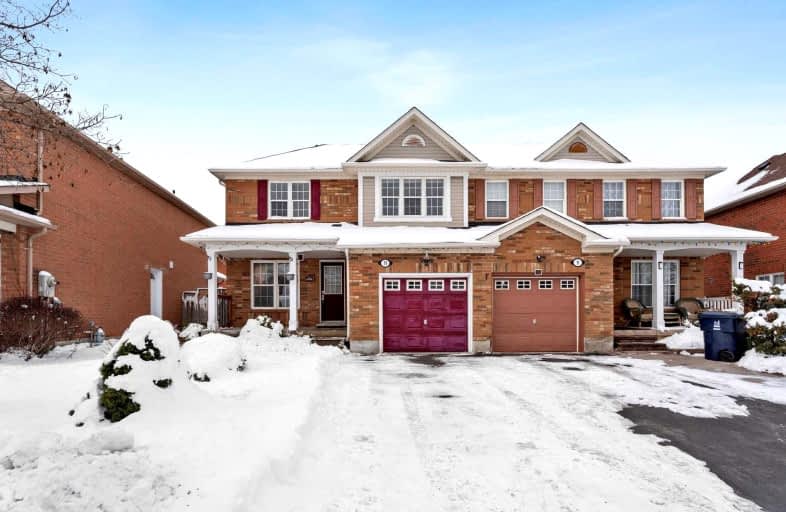Car-Dependent
- Almost all errands require a car.
Good Transit
- Some errands can be accomplished by public transportation.
Somewhat Bikeable
- Most errands require a car.

St Gabriel Lalemant Catholic School
Elementary: CatholicBlessed Pier Giorgio Frassati Catholic School
Elementary: CatholicTom Longboat Junior Public School
Elementary: PublicThomas L Wells Public School
Elementary: PublicCedarwood Public School
Elementary: PublicBrookside Public School
Elementary: PublicSt Mother Teresa Catholic Academy Secondary School
Secondary: CatholicFrancis Libermann Catholic High School
Secondary: CatholicFather Michael McGivney Catholic Academy High School
Secondary: CatholicAlbert Campbell Collegiate Institute
Secondary: PublicLester B Pearson Collegiate Institute
Secondary: PublicMiddlefield Collegiate Institute
Secondary: Public-
Spade Bar & Lounge
3580 McNicoll Avenue, Toronto, ON M1V 5G2 1.11km -
Kelseys Original Roadhouse
7710 Markham Rd, Markham, ON L3S 3K1 3.05km -
G-Funk KTV
1001 sandhurst circle, Toronto, ON M1V 1Z6 3.13km
-
Tim Hortons
2825 Markham Road, Scarborough, ON M1X 0B6 1.12km -
Honey B Hives Restaurant
2816 Markham Road, Toronto, ON M1V 4C3 1.16km -
Tim Hortons
5975 Steeles Avenue E, Toronto, ON M1V 5P6 1.69km
-
Clinicare Discount Pharmacy
2250 Markham Road, Unit 3, Toronto, ON M1B 2W4 2.21km -
Shoppers Drug Mart
5671 Steeles Avenue E, Toronto, ON M1V 5P6 2.37km -
Shoppers Drug Mart
1400 Neilson Road, Scarborough, ON M1B 0C2 2.53km
-
The Nilgiris
3021 Markham Road, Unit 50, Scarborough, ON M1X 1L8 0.95km -
Crown Pizza
2901 Markham Road, Unit 20, Scarborough, ON M1X 0B6 1.02km -
Dosa Rama
2901 Markham Road, Toronto, ON M1X 0B6 1km
-
Malvern Town Center
31 Tapscott Road, Scarborough, ON M1B 4Y7 2.97km -
Woodside Square
1571 Sandhurst Circle, Toronto, ON M1V 1V2 3.47km -
Chartwell Shopping Centre
2301 Brimley Road, Toronto, ON M1S 5B8 4.89km
-
Al Tawakkul Halal Meat
2820 Markham Road, Scarborough, ON M1X 1E6 1.18km -
New Spiceland Super Market
6065 Steeles Avenue E, Toronto, ON M1V 5P6 1.23km -
Shiva and Ramya's No Frills
7075 Markham Road, Markham, ON L3S 3J9 1.47km
-
LCBO
Big Plaza, 5995 Steeles Avenue E, Toronto, ON M1V 5P7 1.6km -
LCBO
1571 Sandhurst Circle, Toronto, ON M1V 1V2 3.56km -
LCBO
192 Bullock Drive, Markham, ON L3P 1W2 6.12km
-
Cantam Group Limited
850 Tapscott Road, Scarborough, ON M1X 1N4 1.06km -
Amco
2810 Markham Road, Toronto, ON M1X 1E6 1.15km -
Trans Ontario Express
3555 McNicoll Avenue, Scarborough, ON M1V 5M9 1.18km
-
Woodside Square Cinemas
1571 Sandhurst Circle, Scarborough, ON M1V 5K2 3.58km -
Cineplex Odeon
785 Milner Avenue, Toronto, ON M1B 3C3 4.5km -
Cineplex Odeon Corporation
785 Milner Avenue, Scarborough, ON M1B 3C3 4.51km
-
Malvern Public Library
30 Sewells Road, Toronto, ON M1B 3G5 2.88km -
Goldhawk Park Public Library
295 Alton Towers Circle, Toronto, ON M1V 4P1 3.35km -
Markham Public Library - Aaniin Branch
5665 14th Avenue, Markham, ON L3S 3K5 3.47km
-
Markham Stouffville Hospital
381 Church Street, Markham, ON L3P 7P3 6.04km -
Rouge Valley Health System - Rouge Valley Centenary
2867 Ellesmere Road, Scarborough, ON M1E 4B9 6.06km -
The Scarborough Hospital
3030 Birchmount Road, Scarborough, ON M1W 3W3 6.56km
-
Rouge Valley Park
Hwy 48 and Hwy 7, Markham ON L3P 3C4 4.65km -
White Heaven Park
105 Invergordon Ave, Toronto ON M1S 2Z1 4.91km -
Denison Park
5.01km
-
CIBC
7021 Markham Rd (at Steeles Ave. E), Markham ON L3S 0C2 1.39km -
TD Bank Financial Group
1571 Sandhurst Cir (at McCowan Rd.), Scarborough ON M1V 1V2 3.38km -
Banque Nationale du Canada
7380 McCowan Rd (at Denison St), Markham ON L3S 3H8 3.57km












