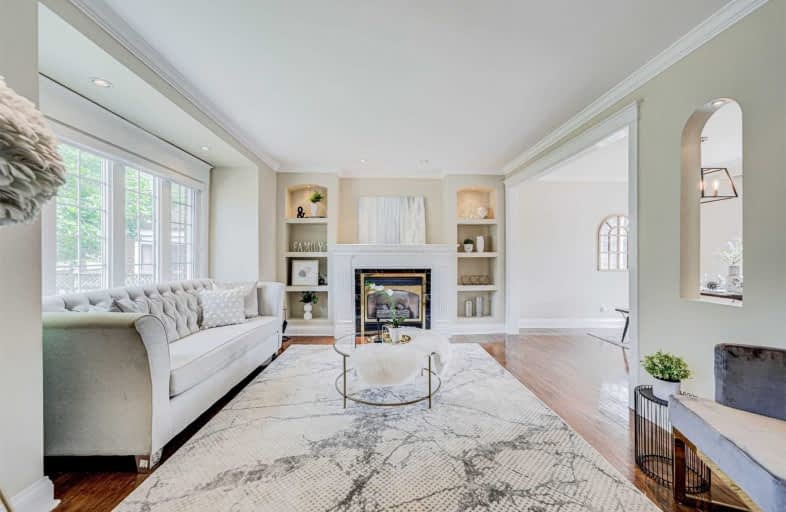
Avondale Alternative Elementary School
Elementary: Public
0.85 km
Avondale Public School
Elementary: Public
0.85 km
St Gabriel Catholic Catholic School
Elementary: Catholic
0.58 km
Hollywood Public School
Elementary: Public
0.77 km
Elkhorn Public School
Elementary: Public
1.23 km
St Andrew's Junior High School
Elementary: Public
1.33 km
St Andrew's Junior High School
Secondary: Public
1.32 km
Windfields Junior High School
Secondary: Public
1.85 km
École secondaire Étienne-Brûlé
Secondary: Public
2.03 km
Cardinal Carter Academy for the Arts
Secondary: Catholic
1.49 km
York Mills Collegiate Institute
Secondary: Public
1.95 km
Earl Haig Secondary School
Secondary: Public
1.38 km














