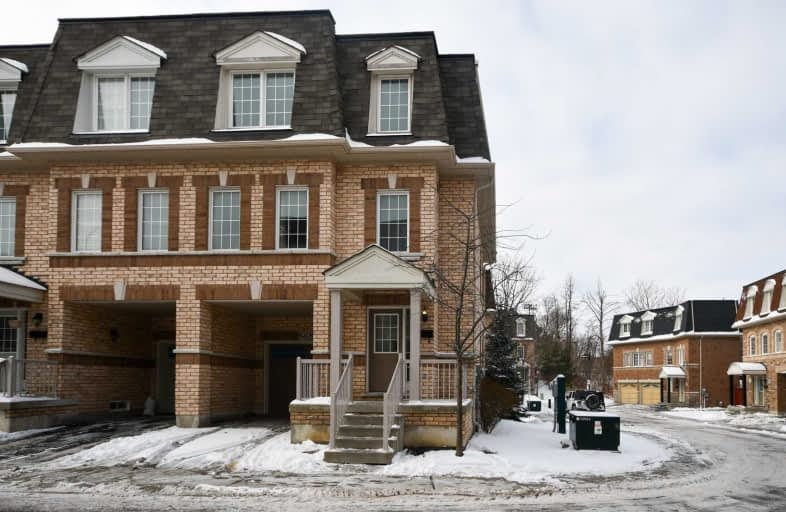
Guildwood Junior Public School
Elementary: Public
0.97 km
George P Mackie Junior Public School
Elementary: Public
0.87 km
Scarborough Village Public School
Elementary: Public
0.96 km
Elizabeth Simcoe Junior Public School
Elementary: Public
1.08 km
St Boniface Catholic School
Elementary: Catholic
1.01 km
Cedar Drive Junior Public School
Elementary: Public
0.31 km
ÉSC Père-Philippe-Lamarche
Secondary: Catholic
2.55 km
Native Learning Centre East
Secondary: Public
0.95 km
Maplewood High School
Secondary: Public
1.84 km
West Hill Collegiate Institute
Secondary: Public
3.57 km
Cedarbrae Collegiate Institute
Secondary: Public
1.58 km
Sir Wilfrid Laurier Collegiate Institute
Secondary: Public
1.12 km




