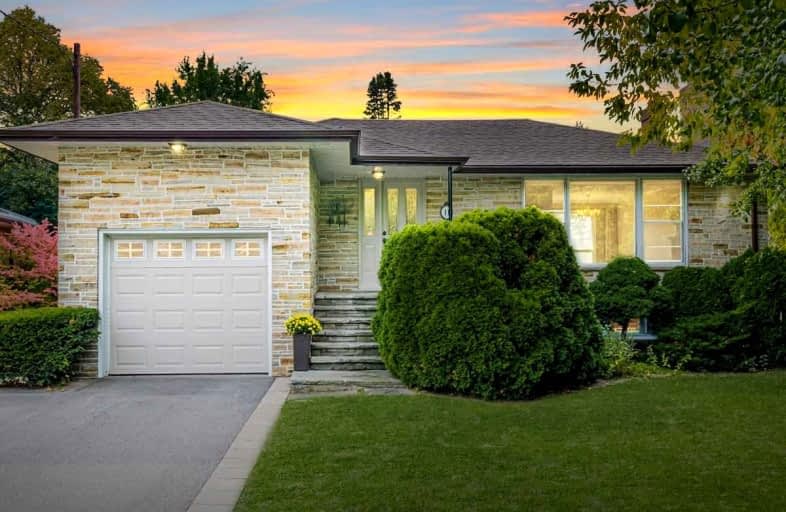
Victoria Village Public School
Elementary: Public
0.39 km
Sloane Public School
Elementary: Public
0.32 km
Wexford Public School
Elementary: Public
0.81 km
Precious Blood Catholic School
Elementary: Catholic
0.83 km
École élémentaire Jeanne-Lajoie
Elementary: Public
0.92 km
Broadlands Public School
Elementary: Public
1.42 km
Parkview Alternative School
Secondary: Public
3.73 km
Don Mills Collegiate Institute
Secondary: Public
2.36 km
Wexford Collegiate School for the Arts
Secondary: Public
1.38 km
SATEC @ W A Porter Collegiate Institute
Secondary: Public
2.66 km
Senator O'Connor College School
Secondary: Catholic
1.93 km
Victoria Park Collegiate Institute
Secondary: Public
2.62 km
$
$3,500
- 2 bath
- 3 bed
- 2000 sqft
15 Stamford Square North, Toronto, Ontario • M1L 1X4 • Clairlea-Birchmount














