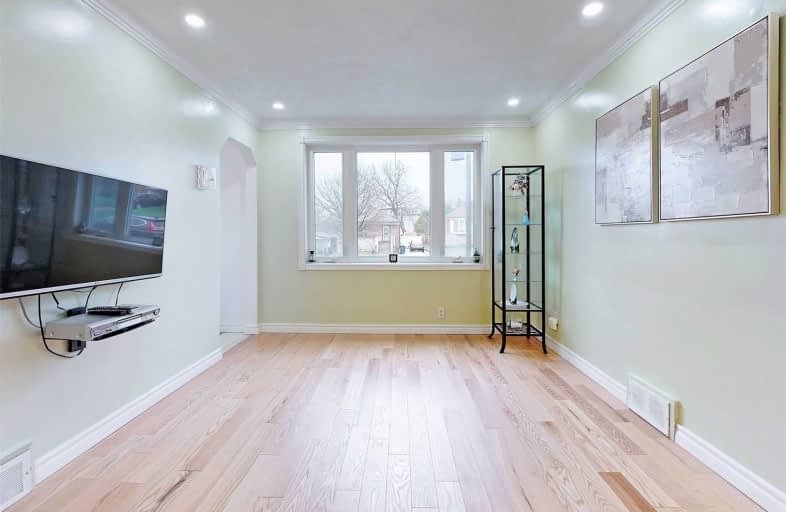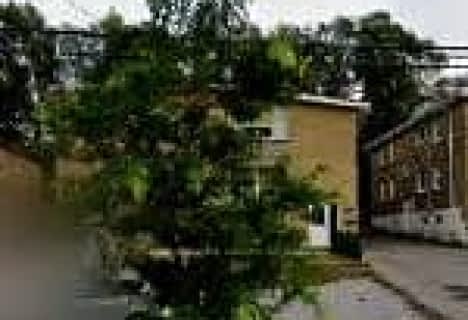
General Crerar Public School
Elementary: Public
1.30 km
Ionview Public School
Elementary: Public
0.30 km
Lord Roberts Junior Public School
Elementary: Public
0.94 km
St Albert Catholic School
Elementary: Catholic
1.26 km
Corvette Junior Public School
Elementary: Public
1.26 km
St Maria Goretti Catholic School
Elementary: Catholic
0.76 km
Caring and Safe Schools LC3
Secondary: Public
1.49 km
South East Year Round Alternative Centre
Secondary: Public
1.52 km
Scarborough Centre for Alternative Studi
Secondary: Public
1.46 km
Bendale Business & Technical Institute
Secondary: Public
2.28 km
Winston Churchill Collegiate Institute
Secondary: Public
1.49 km
Jean Vanier Catholic Secondary School
Secondary: Catholic
1.03 km



