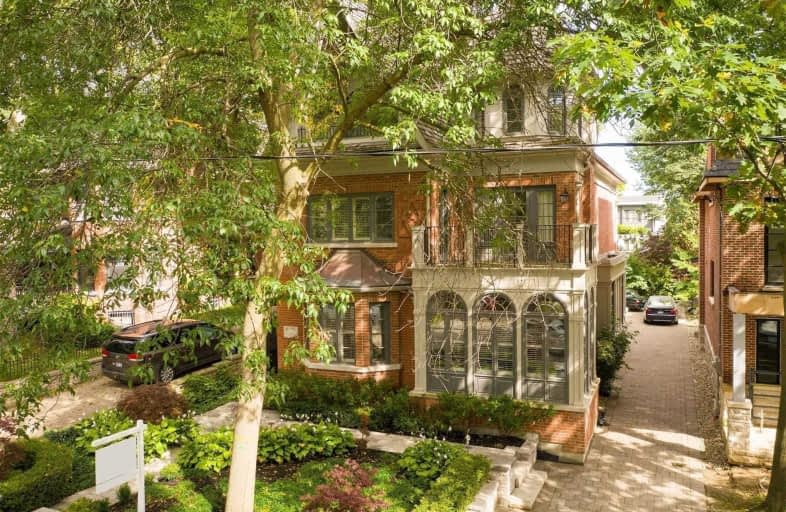
Blantyre Public School
Elementary: Public
1.52 km
St Denis Catholic School
Elementary: Catholic
0.63 km
Courcelette Public School
Elementary: Public
0.92 km
Balmy Beach Community School
Elementary: Public
0.81 km
St John Catholic School
Elementary: Catholic
1.37 km
Adam Beck Junior Public School
Elementary: Public
1.39 km
Notre Dame Catholic High School
Secondary: Catholic
1.34 km
Monarch Park Collegiate Institute
Secondary: Public
3.40 km
Neil McNeil High School
Secondary: Catholic
0.85 km
Birchmount Park Collegiate Institute
Secondary: Public
3.46 km
Malvern Collegiate Institute
Secondary: Public
1.52 km
SATEC @ W A Porter Collegiate Institute
Secondary: Public
5.03 km
$
$3,749,000
- 6 bath
- 4 bed
- 3000 sqft
168 Neville Park Boulevard, Toronto, Ontario • M4E 3P8 • The Beaches





