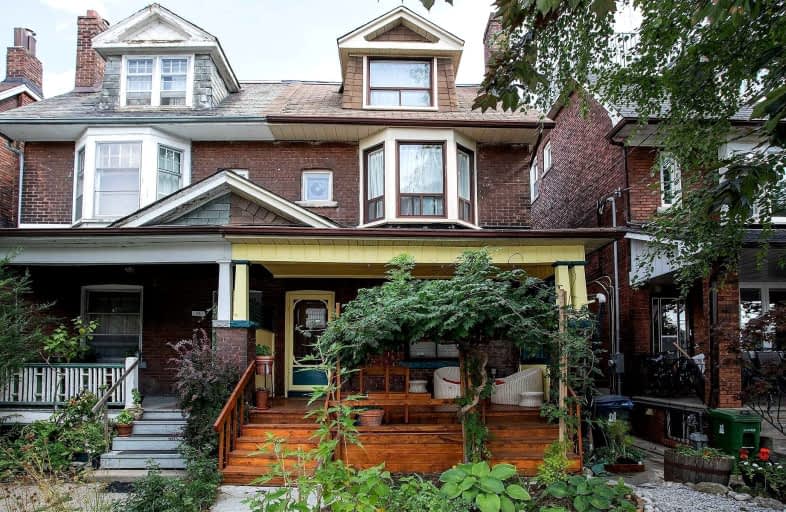
ALPHA II Alternative School
Elementary: PublicSt Sebastian Catholic School
Elementary: CatholicBrock Public School
Elementary: PublicPauline Junior Public School
Elementary: PublicSt Anthony Catholic School
Elementary: CatholicDovercourt Public School
Elementary: PublicCaring and Safe Schools LC4
Secondary: PublicALPHA II Alternative School
Secondary: PublicÉSC Saint-Frère-André
Secondary: CatholicÉcole secondaire Toronto Ouest
Secondary: PublicBloor Collegiate Institute
Secondary: PublicSt Mary Catholic Academy Secondary School
Secondary: Catholic- 3 bath
- 4 bed
- 1100 sqft
Main-385 Symington Avenue, Toronto, Ontario • M6N 2W4 • Weston-Pellam Park
- 2 bath
- 3 bed
Upper-64 Russett Avenue, Toronto, Ontario • M6H 3M3 • Dovercourt-Wallace Emerson-Junction
- 1 bath
- 3 bed
2 Upp-576 Ossington Avenue, Toronto, Ontario • M6G 3T5 • Palmerston-Little Italy
- 2 bath
- 3 bed
- 1500 sqft
90 Beaver Avenue, Toronto, Ontario • M6H 2G2 • Dovercourt-Wallace Emerson-Junction














