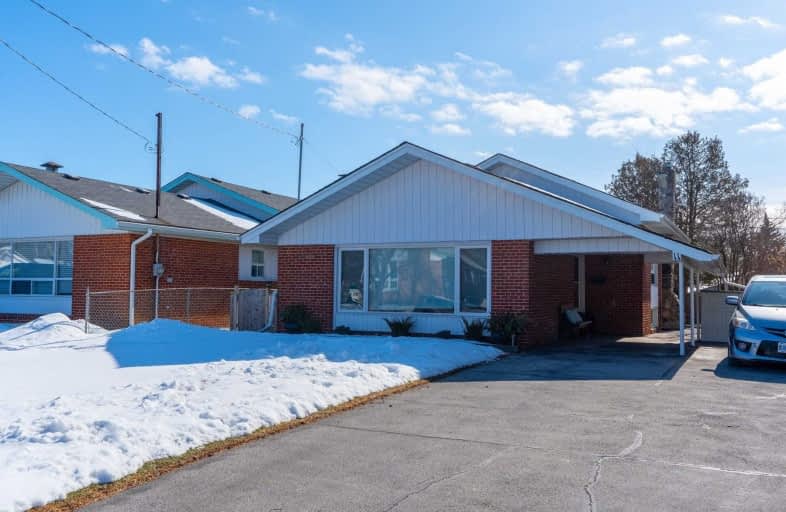
Glen Ravine Junior Public School
Elementary: Public
1.02 km
Hunter's Glen Junior Public School
Elementary: Public
0.37 km
Charles Gordon Senior Public School
Elementary: Public
0.36 km
Lord Roberts Junior Public School
Elementary: Public
0.89 km
Knob Hill Public School
Elementary: Public
0.55 km
St Albert Catholic School
Elementary: Catholic
0.57 km
Caring and Safe Schools LC3
Secondary: Public
2.11 km
ÉSC Père-Philippe-Lamarche
Secondary: Catholic
1.52 km
South East Year Round Alternative Centre
Secondary: Public
2.09 km
Bendale Business & Technical Institute
Secondary: Public
1.13 km
David and Mary Thomson Collegiate Institute
Secondary: Public
0.76 km
Jean Vanier Catholic Secondary School
Secondary: Catholic
1.09 km




