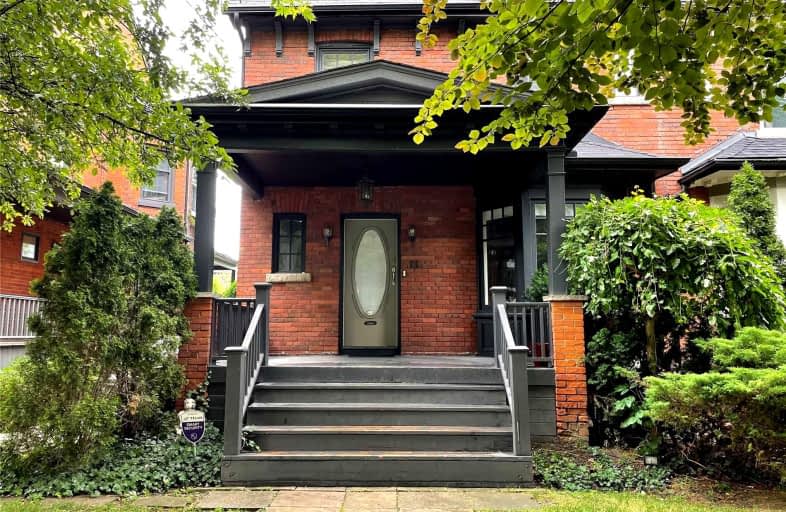Very Walkable
- Most errands can be accomplished on foot.
80
/100
Excellent Transit
- Most errands can be accomplished by public transportation.
81
/100
Biker's Paradise
- Daily errands do not require a car.
91
/100

Cottingham Junior Public School
Elementary: Public
0.47 km
Holy Rosary Catholic School
Elementary: Catholic
1.30 km
Huron Street Junior Public School
Elementary: Public
0.86 km
Jesse Ketchum Junior and Senior Public School
Elementary: Public
0.88 km
Deer Park Junior and Senior Public School
Elementary: Public
1.48 km
Brown Junior Public School
Elementary: Public
0.76 km
Msgr Fraser Orientation Centre
Secondary: Catholic
1.61 km
Msgr Fraser College (Alternate Study) Secondary School
Secondary: Catholic
1.58 km
Loretto College School
Secondary: Catholic
1.71 km
St Joseph's College School
Secondary: Catholic
1.82 km
Harbord Collegiate Institute
Secondary: Public
2.17 km
Central Technical School
Secondary: Public
1.80 km
-
Ramsden Park
1 Ramsden Rd (Yonge Street), Toronto ON M6E 2N1 0.87km -
Glen Gould Park
480 Rd Ave (St. Clair Avenue), Toronto ON 0.92km -
Sir Winston Churchill Park
301 St Clair Ave W (at Spadina Rd), Toronto ON M4V 1S4 0.96km
-
BMO Bank of Montreal
1 Bedford Rd, Toronto ON M5R 2B5 1.13km -
Scotiabank
1 St Clair Ave E (at Yonge St.), Toronto ON M4T 2V7 1.22km -
TD Bank Financial Group
2 St Clair Ave E (Yonge), Toronto ON M4T 2V4 1.27km
$
$8,900
- 5 bath
- 6 bed
- 3000 sqft
299 Forest Hill Road, Toronto, Ontario • M5P 2N7 • Forest Hill South



