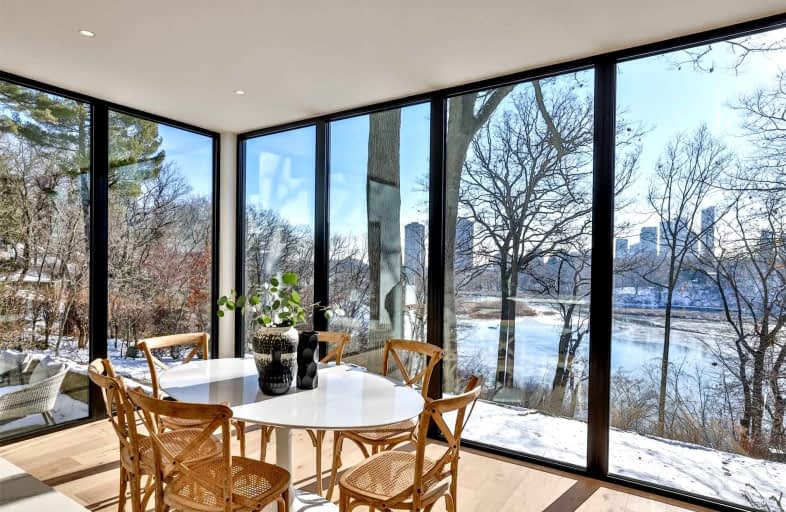
Étienne Brûlé Junior School
Elementary: Public
0.84 km
St Mark Catholic School
Elementary: Catholic
0.94 km
Park Lawn Junior and Middle School
Elementary: Public
1.20 km
St Pius X Catholic School
Elementary: Catholic
1.17 km
Swansea Junior and Senior Junior and Senior Public School
Elementary: Public
0.50 km
Runnymede Junior and Senior Public School
Elementary: Public
1.72 km
The Student School
Secondary: Public
1.89 km
Ursula Franklin Academy
Secondary: Public
1.91 km
Runnymede Collegiate Institute
Secondary: Public
2.58 km
Etobicoke School of the Arts
Secondary: Public
2.04 km
Western Technical & Commercial School
Secondary: Public
1.91 km
Humberside Collegiate Institute
Secondary: Public
2.32 km
$
$5,499,000
- 5 bath
- 5 bed
- 3500 sqft
2 Dacre Crescent, Toronto, Ontario • M6S 2W1 • High Park-Swansea
$
$6,499,000
- 7 bath
- 4 bed
- 3500 sqft
85 Kingsway Crescent, Toronto, Ontario • M8X 2R8 • Kingsway South






