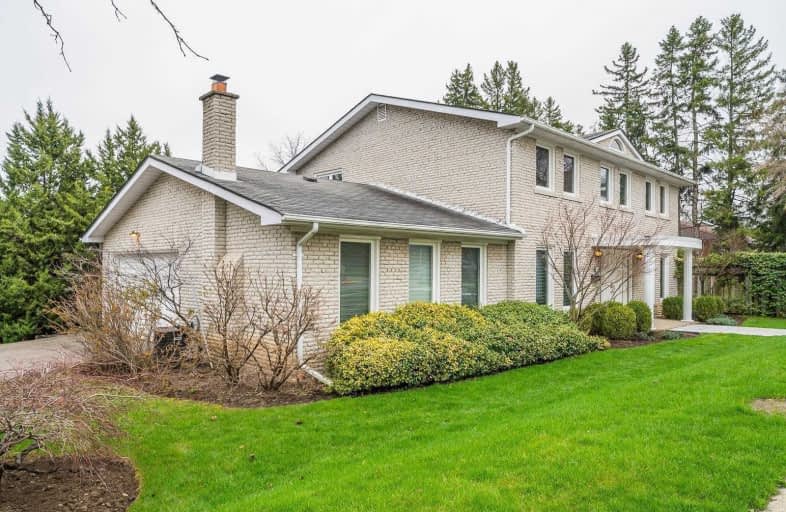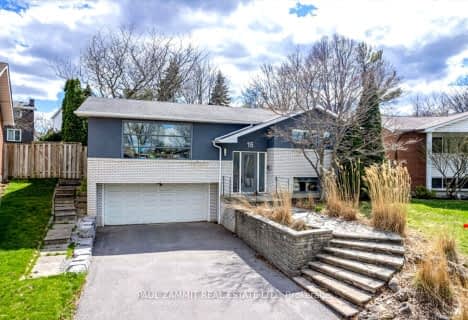
St Agnes Catholic School
Elementary: Catholic
0.42 km
Steelesview Public School
Elementary: Public
1.02 km
Bayview Glen Public School
Elementary: Public
1.31 km
Henderson Avenue Public School
Elementary: Public
1.10 km
Lester B Pearson Elementary School
Elementary: Public
1.12 km
Cummer Valley Middle School
Elementary: Public
1.27 km
Avondale Secondary Alternative School
Secondary: Public
1.85 km
Drewry Secondary School
Secondary: Public
2.34 km
ÉSC Monseigneur-de-Charbonnel
Secondary: Catholic
2.53 km
St. Joseph Morrow Park Catholic Secondary School
Secondary: Catholic
0.37 km
Brebeuf College School
Secondary: Catholic
0.52 km
Thornhill Secondary School
Secondary: Public
2.16 km
$
$1,499,000
- 3 bath
- 4 bed
- 1500 sqft
124 Homewood Avenue, Toronto, Ontario • M2M 1K3 • Newtonbrook West
$
$1,689,900
- 3 bath
- 4 bed
- 1100 sqft
857 Willowdale Avenue, Toronto, Ontario • M2M 3B9 • Newtonbrook East














