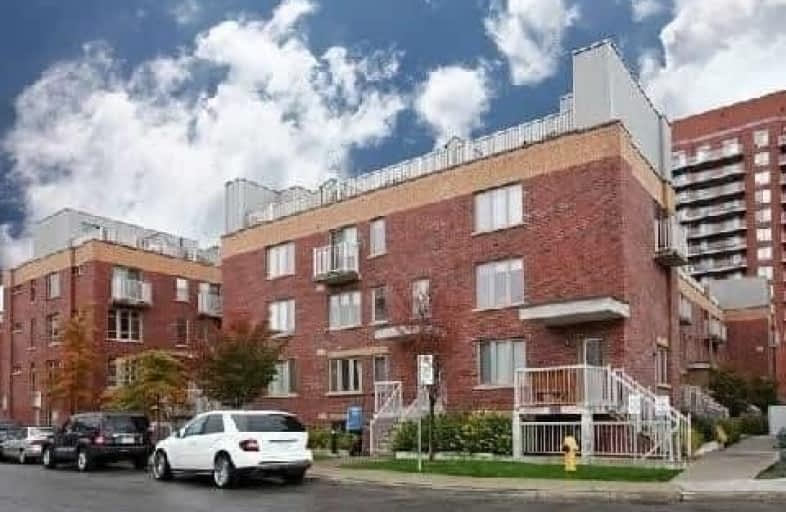Very Walkable
- Most errands can be accomplished on foot.
Rider's Paradise
- Daily errands do not require a car.
Biker's Paradise
- Daily errands do not require a car.

École élémentaire Toronto Ouest
Elementary: PublicÉIC Saint-Frère-André
Elementary: CatholicSt Luigi Catholic School
Elementary: CatholicSt Sebastian Catholic School
Elementary: CatholicPerth Avenue Junior Public School
Elementary: PublicHoward Junior Public School
Elementary: PublicCaring and Safe Schools LC4
Secondary: PublicALPHA II Alternative School
Secondary: PublicÉSC Saint-Frère-André
Secondary: CatholicÉcole secondaire Toronto Ouest
Secondary: PublicBloor Collegiate Institute
Secondary: PublicBishop Marrocco/Thomas Merton Catholic Secondary School
Secondary: Catholic-
The Gaslight
1426 Bloor Street W, Toronto, ON M6P 3L4 0.11km -
Penny's
1306 Bloor Street W, Toronto, ON M6H 1N9 0.37km -
Sugo
1281 Bloor Street W, Toronto, ON M6H 1N7 0.37km
-
Martin Espresso Bar
1421 Bloor Street W, Toronto, ON M6P 3L4 0.09km -
Ethica Coffee Roasters
213 Sterling Road, Unit 104, Toronto, ON M6R 2B2 0.24km -
Propeller Coffee
50 Wade Avenue, Toronto, ON M6H 3Y5 0.28km
-
Drugstore Pharmacy
2280 Dundas Street W, Toronto, ON M6R 1X3 0.41km -
Thompson's Homeopathic Supplies
239 Wallace Ave, Toronto, ON M6H 1V5 0.51km -
Shoppers Drug Mart
2440 Dundas Street W, Toronto, ON M6P 1W9 0.55km
-
Kibo Sushi House
1415 Bloor Street W, Toronto, ON M6P 3L4 0.08km -
Thai Nyyom
1419 Bloor Street W, Toronto, ON M6P 3L4 0.08km -
The Burger Bros
1316 Bloor Street W, Toronto, ON M6H 1P2 0.32km
-
Dufferin Mall
900 Dufferin Street, Toronto, ON M6H 4A9 1.06km -
Galleria Shopping Centre
1245 Dupont Street, Toronto, ON M6H 2A6 1.21km -
Parkdale Village Bia
1313 Queen St W, Toronto, ON M6K 1L8 2.09km
-
A G P Mart
20 Wade Ave, Toronto, ON M6H 4H3 0.31km -
Loblaws
2280 Dundas Street W, Toronto, ON M6R 1X3 0.41km -
Tavora Portuguese Sea Products
15 Jenet Avenue, Toronto, ON M6H 1R5 0.34km
-
LCBO - Roncesvalles
2290 Dundas Street W, Toronto, ON M6R 1X4 0.39km -
4th and 7
1211 Bloor Street W, Toronto, ON M6H 1N4 0.57km -
The Beer Store - Dundas and Roncesvalles
2135 Dundas St W, Toronto, ON M6R 1X4 0.57km
-
New Canadian Drain and Plumbing
184 Saint Helens Avenue, Toronto, ON M6H 4A1 0.45km -
Bento's Auto & Tire Centre
2000 Dundas Street W, Toronto, ON M6R 1W6 0.62km -
Jacinto's Car Wash
2010 Dundas Street W, Toronto, ON M6R 1W6 0.58km
-
Revue Cinema
400 Roncesvalles Ave, Toronto, ON M6R 2M9 0.78km -
The Royal Cinema
608 College Street, Toronto, ON M6G 1A1 2.6km -
Theatre Gargantua
55 Sudbury Street, Toronto, ON M6J 3S7 2.68km
-
Perth-Dupont Branch Public Library
1589 Dupont Street, Toronto, ON M6P 3S5 1.04km -
Toronto Public Library
1101 Bloor Street W, Toronto, ON M6H 1M7 1.06km -
High Park Public Library
228 Roncesvalles Ave, Toronto, ON M6R 2L7 1.36km
-
St Joseph's Health Centre
30 The Queensway, Toronto, ON M6R 1B5 1.9km -
Toronto Rehabilitation Institute
130 Av Dunn, Toronto, ON M6K 2R6 2.71km -
Toronto Western Hospital
399 Bathurst Street, Toronto, ON M5T 3.34km
-
Perth Square Park
350 Perth Ave (at Dupont St.), Toronto ON 0.89km -
High Park
1873 Bloor St W (at Parkside Dr), Toronto ON M6R 2Z3 1.48km -
Earlscourt Park
1200 Lansdowne Ave, Toronto ON M6H 3Z8 1.87km
-
TD Bank Financial Group
1347 St Clair Ave W, Toronto ON M6E 1C3 2.12km -
RBC Royal Bank
2 Gladstone Ave (Queen), Toronto ON M6J 0B2 2.24km -
BMO Bank of Montreal
640 Bloor St W (at Euclid Ave.), Toronto ON M6G 1K9 2.67km
More about this building
View 11 Ruttan Street, Toronto- 2 bath
- 2 bed
- 1000 sqft
02-100 Caledonia Park Road, Toronto, Ontario • M6H 0B1 • Corso Italia-Davenport
- 2 bath
- 2 bed
- 900 sqft
124-14 Foundry Avenue, Toronto, Ontario • M6H 0A8 • Dovercourt-Wallace Emerson-Junction
- 1 bath
- 2 bed
- 700 sqft
802-380 Wallace Avenue, Toronto, Ontario • M6P 3P5 • Dovercourt-Wallace Emerson-Junction
- 2 bath
- 2 bed
- 800 sqft
137-25 Turntable Crescent, Toronto, Ontario • M6H 4K8 • Dovercourt-Wallace Emerson-Junction








