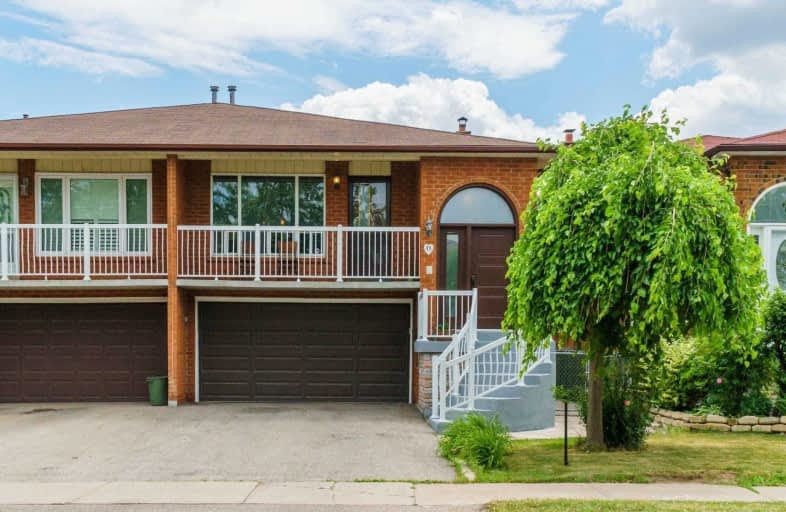
St Martha Catholic School
Elementary: Catholic
0.50 km
Calico Public School
Elementary: Public
0.82 km
Lamberton Public School
Elementary: Public
0.94 km
Blessed Margherita of Citta Castello Catholic School
Elementary: Catholic
0.39 km
Oakdale Park Middle School
Elementary: Public
0.71 km
St Jane Frances Catholic School
Elementary: Catholic
0.84 km
Msgr Fraser College (Norfinch Campus)
Secondary: Catholic
2.33 km
Downsview Secondary School
Secondary: Public
2.57 km
Madonna Catholic Secondary School
Secondary: Catholic
2.76 km
C W Jefferys Collegiate Institute
Secondary: Public
1.41 km
James Cardinal McGuigan Catholic High School
Secondary: Catholic
2.17 km
Westview Centennial Secondary School
Secondary: Public
1.89 km





