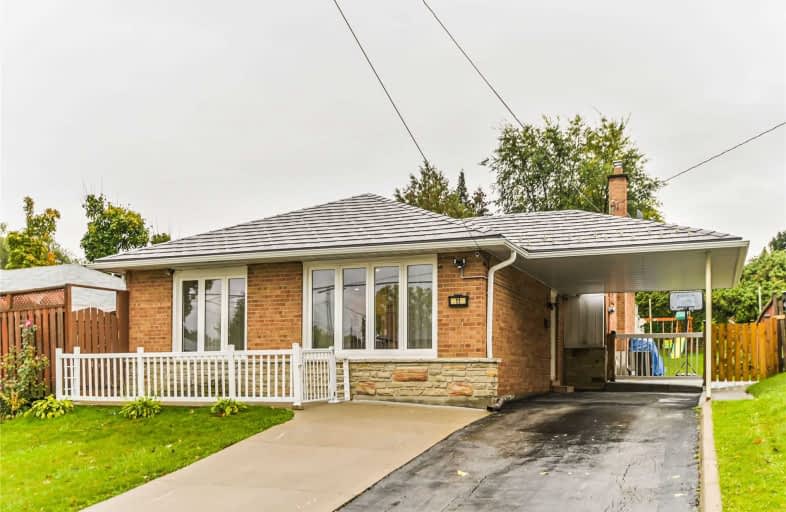
Boys Leadership Academy
Elementary: Public
0.26 km
Braeburn Junior School
Elementary: Public
0.69 km
The Elms Junior Middle School
Elementary: Public
0.31 km
St Simon Catholic School
Elementary: Catholic
1.03 km
Elmlea Junior School
Elementary: Public
0.67 km
St Stephen Catholic School
Elementary: Catholic
0.49 km
Caring and Safe Schools LC1
Secondary: Public
1.45 km
School of Experiential Education
Secondary: Public
2.26 km
Don Bosco Catholic Secondary School
Secondary: Catholic
2.30 km
Thistletown Collegiate Institute
Secondary: Public
1.31 km
Monsignor Percy Johnson Catholic High School
Secondary: Catholic
1.86 km
St. Basil-the-Great College School
Secondary: Catholic
1.39 km




