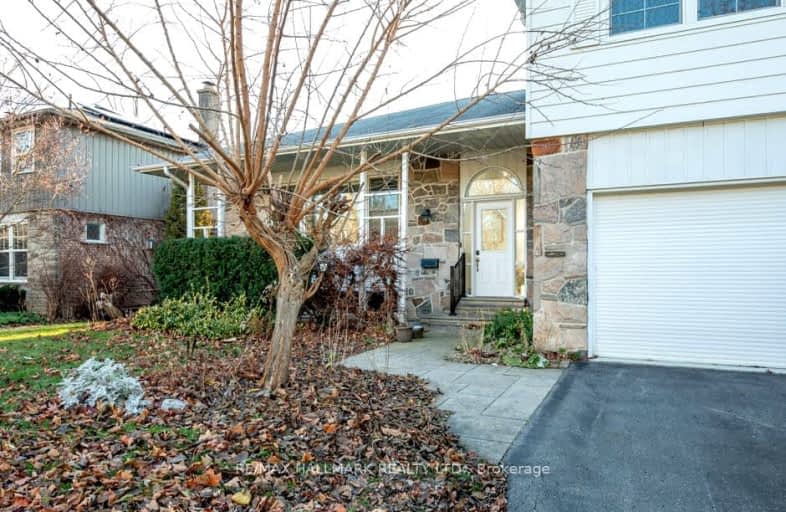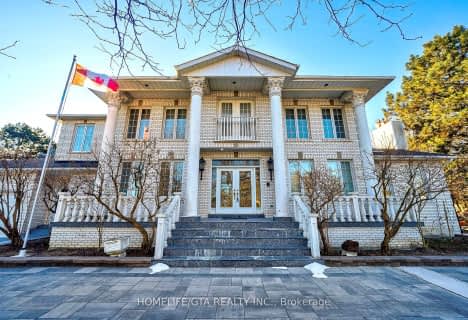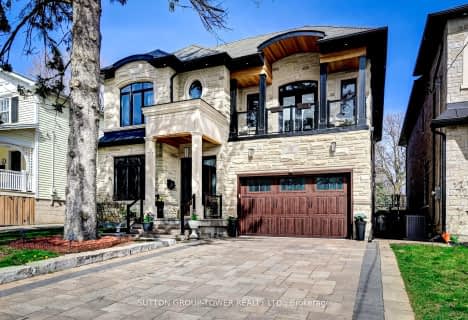Car-Dependent
- Most errands require a car.
Good Transit
- Some errands can be accomplished by public transportation.
Somewhat Bikeable
- Almost all errands require a car.

Guildwood Junior Public School
Elementary: PublicGeorge P Mackie Junior Public School
Elementary: PublicSt Ursula Catholic School
Elementary: CatholicElizabeth Simcoe Junior Public School
Elementary: PublicSt Boniface Catholic School
Elementary: CatholicCedar Drive Junior Public School
Elementary: PublicÉSC Père-Philippe-Lamarche
Secondary: CatholicNative Learning Centre East
Secondary: PublicMaplewood High School
Secondary: PublicR H King Academy
Secondary: PublicCedarbrae Collegiate Institute
Secondary: PublicSir Wilfrid Laurier Collegiate Institute
Secondary: Public-
Wingporium
3490 Kingston Road, Toronto, ON M1M 1R5 1.11km -
The Olde Stone Cottage Pub & Patio
3750 Kingston Road, Scarborough, ON M1J 3H5 1.15km -
Ace's Place Bar Grill Hub
113 Guildwood Parkway, Toronto, ON M1E 1P1 1.16km
-
Tim Hortons
91 Guildwood Pky, Scarborough, ON M1E 4V2 1.08km -
Tim Hortons
3465 Kingston Road, Scarborough, ON M1M 1R4 1.11km -
Tim Hortons
3270 Eglinton Ave East, Scarborough, ON M1J 2H6 1.23km
-
GoodLife Fitness
3660 Kingston Rd, Scarborough, ON M1M 1R9 1.01km -
GoodLife Fitness
3495 Lawrence Ave E, Scarborough, ON M1H 1B2 3.12km -
Master Kang's Black Belt Martial Arts
2501 Eglinton Avenue E, Scarborough, ON M1K 2R1 4.42km
-
Dave's No Frills
3401 Lawrence Avenue E, Toronto, ON M1H 1B2 3.1km -
Shoppers Drug Mart
2751 Eglinton Avenue East, Toronto, ON M1J 2C7 3.5km -
Rexall
2682 Eglinton Avenue E, Scarborough, ON M1K 2S3 3.64km
-
Zero Sun Momiji Japanese Restaurant
3555 Kingston Road, Scarborough, ON M1M 3W4 0.93km -
Popeyes Louisiana Kitchen
3493 Kingston Rd, Scarborough, ON M1M 1R4 1.06km -
The Shizzel Dizzle Jerk
2859 Kingston Road, Toronto, ON M1M 1N3 1.05km
-
Cliffcrest Plaza
3049 Kingston Rd, Toronto, ON M1M 1P1 2.55km -
Cedarbrae Mall
3495 Lawrence Avenue E, Toronto, ON M1H 1A9 2.97km -
Scarborough Town Centre
300 Borough Drive, Scarborough, ON M1P 4P5 6.16km
-
Moore's Valu-Mart
123 Guildwood Parkway, Scarborough, ON M1E 4V2 1.07km -
Metro
3221 Eglinton Ave E, Scarborough, ON M1J 2H7 1.17km -
Superfood Mart
3143 Eglinton Avenue E, Toronto, ON M1J 2G2 1.57km
-
Beer Store
3561 Lawrence Avenue E, Scarborough, ON M1H 1B2 3.05km -
LCBO
4525 Kingston Rd, Scarborough, ON M1E 2P1 4.03km -
Magnotta Winery
1760 Midland Avenue, Scarborough, ON M1P 3C2 5.76km
-
Shell Clean Plus
3221 Kingston Road, Scarborough, ON M1M 1P7 1.9km -
Active Green & Ross Tire & Auto Centre
2910 Av Eglinton E, Scarborough, ON M1J 2E4 2.68km -
Ontario Quality Motors
4226 Kingston Road, Toronto, ON M1E 2M6 2.69km
-
Cineplex Cinemas Scarborough
300 Borough Drive, Scarborough Town Centre, Scarborough, ON M1P 4P5 5.94km -
Cineplex Odeon Corporation
785 Milner Avenue, Scarborough, ON M1B 3C3 6.66km -
Cineplex Odeon
785 Milner Avenue, Toronto, ON M1B 3C3 6.67km
-
Guildwood Library
123 Guildwood Parkway, Toronto, ON M1E 1P1 1.12km -
Cliffcrest Library
3017 Kingston Road, Toronto, ON M1M 1P1 2.56km -
Cedarbrae Public Library
545 Markham Road, Toronto, ON M1H 2A2 2.76km
-
Scarborough Health Network
3050 Lawrence Avenue E, Scarborough, ON M1P 2T7 3.95km -
Scarborough General Hospital Medical Mall
3030 Av Lawrence E, Scarborough, ON M1P 2T7 4.17km -
Rouge Valley Health System - Rouge Valley Centenary
2867 Ellesmere Road, Scarborough, ON M1E 4B9 4.81km
-
McCowan Park
2.98km -
Scarboro Crescent Park
Toronto ON M1M 1A4 4.62km -
Birkdale Ravine
1100 Brimley Rd, Scarborough ON M1P 3X9 5.55km
-
BMO Bank of Montreal
2739 Eglinton Ave E (at Brimley Rd), Toronto ON M1K 2S2 3.55km -
TD Bank Financial Group
2650 Lawrence Ave E, Scarborough ON M1P 2S1 5.13km -
RBC Royal Bank
111 Grangeway Ave, Scarborough ON M1H 3E9 5.71km













