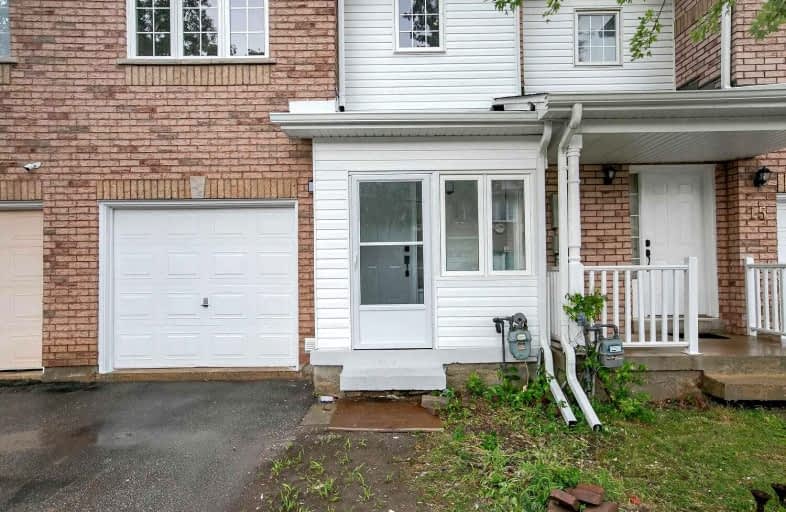
Melody Village Junior School
Elementary: Public
1.77 km
Elmbank Junior Middle Academy
Elementary: Public
1.80 km
Holy Child Catholic Catholic School
Elementary: Catholic
1.48 km
St Dorothy Catholic School
Elementary: Catholic
1.33 km
Albion Heights Junior Middle School
Elementary: Public
1.14 km
Humberwood Downs Junior Middle Academy
Elementary: Public
1.41 km
Caring and Safe Schools LC1
Secondary: Public
3.02 km
Father Henry Carr Catholic Secondary School
Secondary: Catholic
1.70 km
Monsignor Percy Johnson Catholic High School
Secondary: Catholic
2.56 km
North Albion Collegiate Institute
Secondary: Public
3.01 km
West Humber Collegiate Institute
Secondary: Public
1.57 km
Lincoln M. Alexander Secondary School
Secondary: Public
2.94 km


