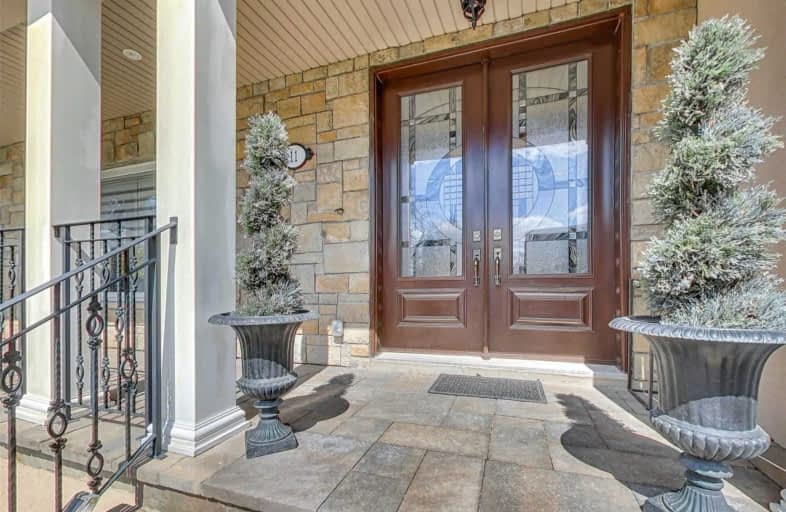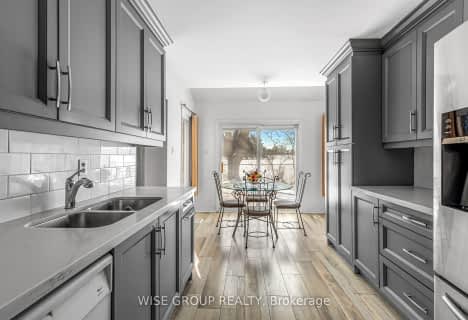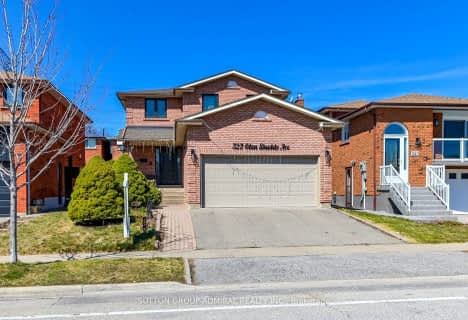
Fisherville Senior Public School
Elementary: Public
1.03 km
Wilmington Elementary School
Elementary: Public
1.84 km
Charlton Public School
Elementary: Public
1.57 km
Westminster Public School
Elementary: Public
1.63 km
Louis-Honore Frechette Public School
Elementary: Public
0.86 km
Rockford Public School
Elementary: Public
0.23 km
North West Year Round Alternative Centre
Secondary: Public
1.04 km
ÉSC Monseigneur-de-Charbonnel
Secondary: Catholic
2.45 km
Newtonbrook Secondary School
Secondary: Public
2.44 km
Vaughan Secondary School
Secondary: Public
1.87 km
Northview Heights Secondary School
Secondary: Public
1.25 km
St Elizabeth Catholic High School
Secondary: Catholic
2.13 km
$
$1,818,000
- 4 bath
- 4 bed
- 2500 sqft
140 Esther Crescent, Vaughan, Ontario • L4J 3L4 • Crestwood-Springfarm-Yorkhill
$
$1,499,000
- 4 bath
- 4 bed
- 2000 sqft
323 Glen Shields Avenue, Vaughan, Ontario • L4K 1T4 • Glen Shields














