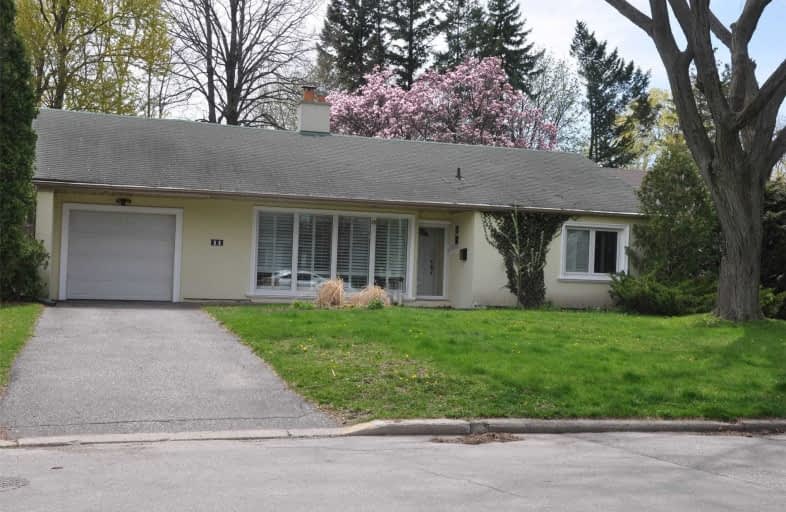
Greenland Public School
Elementary: Public
1.42 km
Norman Ingram Public School
Elementary: Public
0.92 km
Cassandra Public School
Elementary: Public
1.09 km
Three Valleys Public School
Elementary: Public
0.61 km
Don Mills Middle School
Elementary: Public
1.08 km
Milne Valley Middle School
Elementary: Public
1.24 km
Windfields Junior High School
Secondary: Public
2.54 km
École secondaire Étienne-Brûlé
Secondary: Public
2.43 km
George S Henry Academy
Secondary: Public
2.04 km
Don Mills Collegiate Institute
Secondary: Public
1.15 km
Senator O'Connor College School
Secondary: Catholic
2.10 km
Victoria Park Collegiate Institute
Secondary: Public
2.00 km








