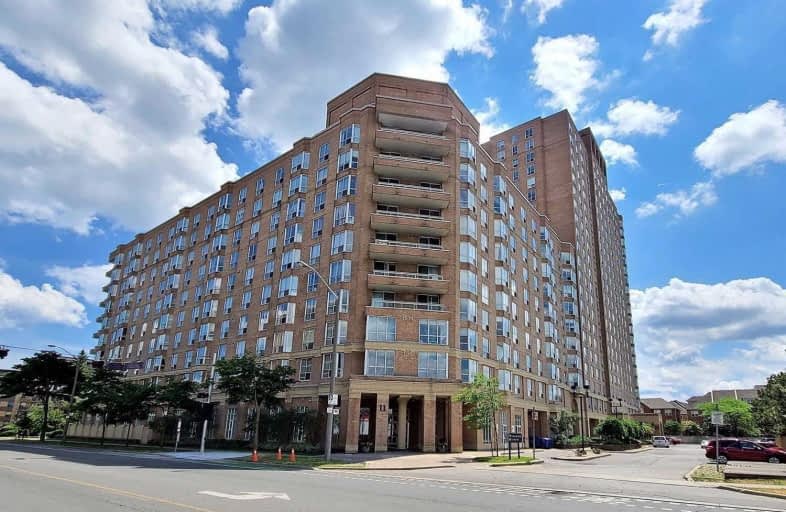
Holy Cross Catholic School
Elementary: Catholic
1.70 km
William Burgess Elementary School
Elementary: Public
1.37 km
Chester Elementary School
Elementary: Public
1.87 km
Fraser Mustard Early Learning Academy
Elementary: Public
0.51 km
Valley Park Middle School
Elementary: Public
1.26 km
Thorncliffe Park Public School
Elementary: Public
0.44 km
First Nations School of Toronto
Secondary: Public
2.95 km
East York Alternative Secondary School
Secondary: Public
2.15 km
Danforth Collegiate Institute and Technical School
Secondary: Public
2.66 km
Leaside High School
Secondary: Public
2.09 km
East York Collegiate Institute
Secondary: Public
1.99 km
Marc Garneau Collegiate Institute
Secondary: Public
1.22 km
$
$2,800
- 1 bath
- 2 bed
- 700 sqft
1705-10 Sunny Glenway Galway, Toronto, Ontario • M3C 2Z3 • Flemingdon Park
$
$2,700
- 1 bath
- 2 bed
- 600 sqft
908-2055 Danforth Avenue, Toronto, Ontario • M4C 1J8 • Woodbine Corridor
$
$2,649
- 1 bath
- 2 bed
- 700 sqft
405-1903 Bayview Avenue, Toronto, Ontario • M4G 3E4 • Bridle Path-Sunnybrook-York Mills





