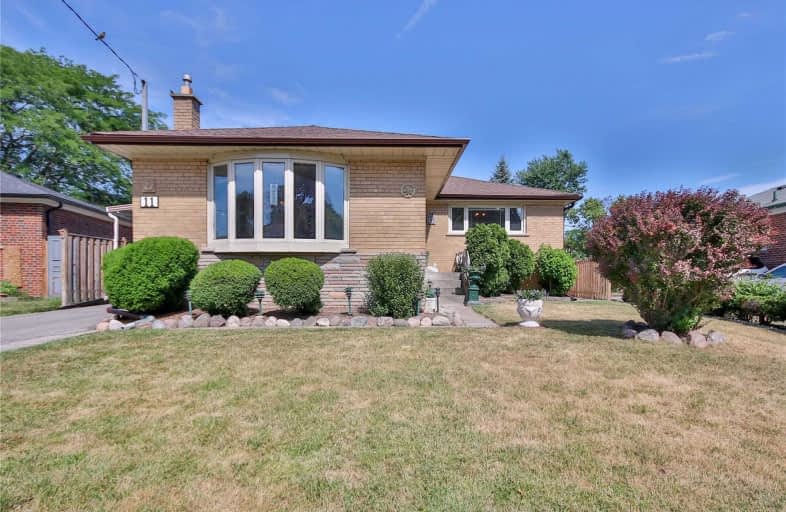
North Bendale Junior Public School
Elementary: Public
1.25 km
Edgewood Public School
Elementary: Public
0.57 km
St Victor Catholic School
Elementary: Catholic
0.62 km
St Andrews Public School
Elementary: Public
0.52 km
Bendale Junior Public School
Elementary: Public
1.20 km
Donwood Park Public School
Elementary: Public
0.76 km
ÉSC Père-Philippe-Lamarche
Secondary: Catholic
3.10 km
Alternative Scarborough Education 1
Secondary: Public
0.52 km
Bendale Business & Technical Institute
Secondary: Public
1.00 km
Winston Churchill Collegiate Institute
Secondary: Public
2.26 km
David and Mary Thomson Collegiate Institute
Secondary: Public
1.11 km
Jean Vanier Catholic Secondary School
Secondary: Catholic
2.87 km












