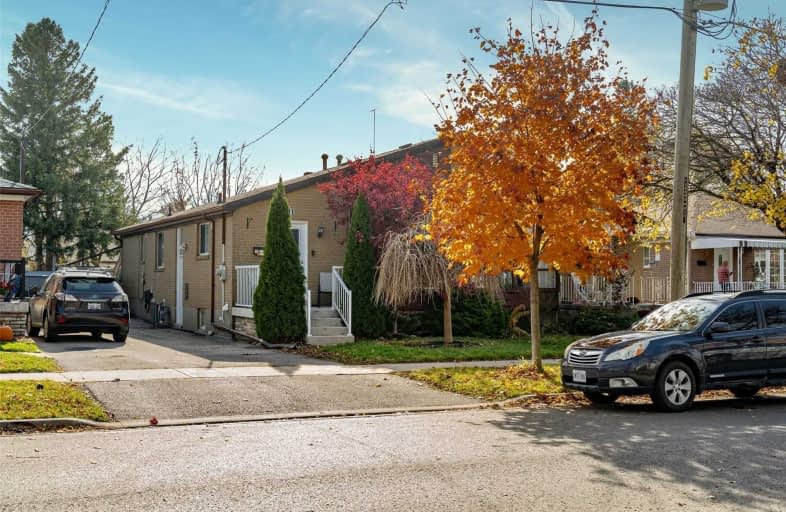
J G Workman Public School
Elementary: Public
0.70 km
St Joachim Catholic School
Elementary: Catholic
0.45 km
Warden Avenue Public School
Elementary: Public
1.03 km
General Brock Public School
Elementary: Public
1.05 km
Danforth Gardens Public School
Elementary: Public
0.36 km
Regent Heights Public School
Elementary: Public
1.14 km
Caring and Safe Schools LC3
Secondary: Public
2.63 km
South East Year Round Alternative Centre
Secondary: Public
2.67 km
Scarborough Centre for Alternative Studi
Secondary: Public
2.58 km
Neil McNeil High School
Secondary: Catholic
3.40 km
Birchmount Park Collegiate Institute
Secondary: Public
1.80 km
SATEC @ W A Porter Collegiate Institute
Secondary: Public
1.27 km
$
$2,750
- 1 bath
- 3 bed
- 1100 sqft
Main-17 Avis Crescent, Toronto, Ontario • M4B 1B8 • O'Connor-Parkview
$
$2,700
- 1 bath
- 3 bed
- 700 sqft
Main-43 Chapman Avenue, Toronto, Ontario • M4B 1C6 • O'Connor-Parkview













