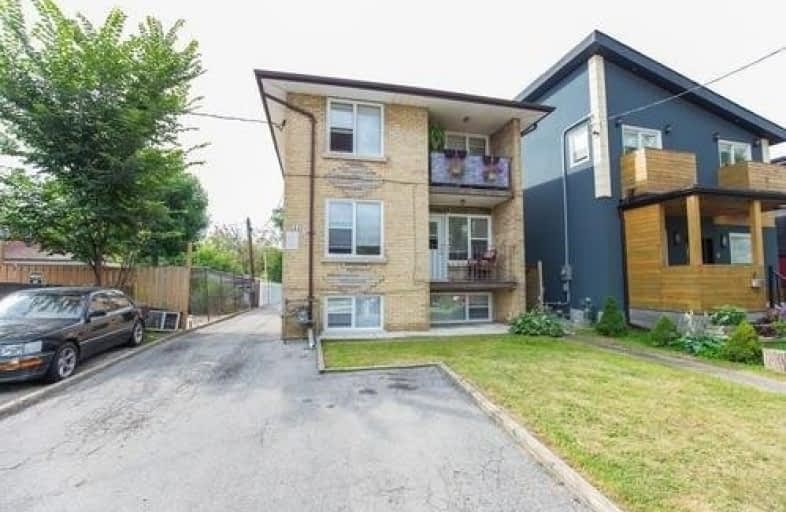
George R Gauld Junior School
Elementary: Public
1.03 km
Seventh Street Junior School
Elementary: Public
1.42 km
David Hornell Junior School
Elementary: Public
1.09 km
St Leo Catholic School
Elementary: Catholic
0.34 km
Second Street Junior Middle School
Elementary: Public
0.83 km
John English Junior Middle School
Elementary: Public
0.22 km
The Student School
Secondary: Public
5.36 km
Lakeshore Collegiate Institute
Secondary: Public
2.08 km
Etobicoke School of the Arts
Secondary: Public
2.23 km
Etobicoke Collegiate Institute
Secondary: Public
4.75 km
Father John Redmond Catholic Secondary School
Secondary: Catholic
2.43 km
Bishop Allen Academy Catholic Secondary School
Secondary: Catholic
2.60 km




