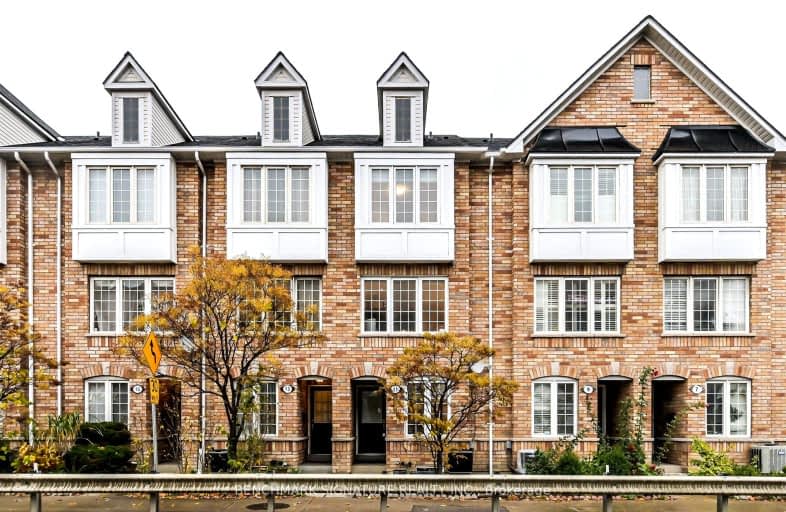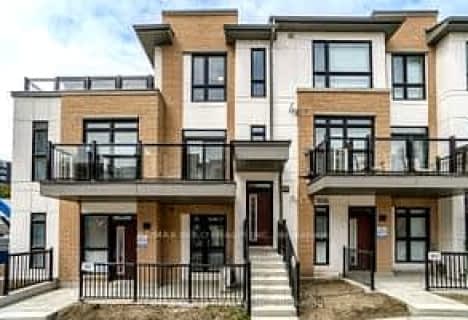
Walker's Paradise
- Daily errands do not require a car.
Excellent Transit
- Most errands can be accomplished by public transportation.
Very Bikeable
- Most errands can be accomplished on bike.

Lucy McCormick Senior School
Elementary: PublicHarwood Public School
Elementary: PublicGeneral Mercer Junior Public School
Elementary: PublicCarleton Village Junior and Senior Public School
Elementary: PublicBlessed Pope Paul VI Catholic School
Elementary: CatholicSt Matthew Catholic School
Elementary: CatholicThe Student School
Secondary: PublicUrsula Franklin Academy
Secondary: PublicGeorge Harvey Collegiate Institute
Secondary: PublicBlessed Archbishop Romero Catholic Secondary School
Secondary: CatholicWestern Technical & Commercial School
Secondary: PublicHumberside Collegiate Institute
Secondary: Public-
BATL Axe Throwing
30 Weston Rd, Unit C109, Toronto, ON M6N 3P4 0.05km -
Shoeless Joe's Sports Grill - Stockyards
1980 Saint Clair Avenue West, Toronto, ON M6N 4X9 0.28km -
Tropical Venue
1776 Street Clair Avenue W, Toronto, ON M6N 1J3 0.51km
-
McDonald's
630 Keele Street, Toronto, ON M6N 3E5 0.09km -
Chung Chun
J104-90 Weston Road, Toronto, ON M6N 0A6 0.23km -
Second Cup
60 Weston Road, Unit 107, Toronto, ON M6N 5H4 0.25km
-
Anytime Fitness
30 Weston Rd, Toronto, ON M6N 5H3 0.32km -
LA Fitness
43 Junction Road, Toronto, ON M6N 1B5 0.69km -
West Toronto CrossFit
142 Vine Avenue, Unit B7, Toronto, ON M6P 2T2 0.68km
-
Shoppers Drug Mart
620 Keele Street, Toronto, ON M6N 3E2 0.14km -
Family Discount Pharmacy
3016 Dundas Street W, Toronto, ON M6P 1Z3 0.84km -
Junction Pharmacy
3016 Dundas Street W, Toronto, ON M6P 1Z3 0.86km
-
McDonald's
630 Keele Street, Toronto, ON M6N 3E5 0.09km -
Firehouse Subs
1970 St. Clair Avenue W, Unit 103, Toronto, ON M6N 4X9 0.16km -
Freshii
1970 St Clair Ave W, Toronto, ON M6N 0A3 0.09km
-
Toronto Stockyards
590 Keele Street, Toronto, ON M6N 3E7 0.21km -
Stock Yards Village
1980 St. Clair Avenue W, Toronto, ON M6N 4X9 0.26km -
Galleria Shopping Centre
1245 Dupont Street, Toronto, ON M6H 2A6 2.17km
-
Healthy Planet Stockyards
1980 St. Clair Ave W, Unit C109, Toronto, ON M6N 0A3 0.26km -
Bulk Barn
1980 St Clair Avenue W, Suite 1960, Toronto, ON M5R 0A3 0.26km -
Damesh Grocery & Variety Store
1826 St Clair Ave W, Toronto, ON M6N 1J5 0.39km
-
LCBO
2151 St Clair Avenue W, Toronto, ON M6N 1K5 0.52km -
The Beer Store
2153 St. Clair Avenue, Toronto, ON M6N 1K5 0.52km -
LCBO - Dundas and Jane
3520 Dundas St W, Dundas and Jane, York, ON M6S 2S1 1.87km
-
Keele Street Gas & Wash
537 Keele St, Toronto, ON M6N 3E4 0.33km -
Champion Cycle
325 Weston Road, Unit 5C, Toronto, ON M6N 4Z9 0.79km -
Lakeshore Garage
2782 Dundas Street W, Toronto, ON M6P 1Y3 0.94km
-
Revue Cinema
400 Roncesvalles Ave, Toronto, ON M6R 2M9 2.77km -
Kingsway Theatre
3030 Bloor Street W, Toronto, ON M8X 1C4 4.59km -
Hot Docs Ted Rogers Cinema
506 Bloor Street W, Toronto, ON M5S 1Y3 4.66km
-
St. Clair/Silverthorn Branch Public Library
1748 St. Clair Avenue W, Toronto, ON M6N 1J3 0.58km -
Annette Branch Public Library
145 Annette Street, Toronto, ON M6P 1P3 1.08km -
Perth-Dupont Branch Public Library
1589 Dupont Street, Toronto, ON M6P 3S5 1.42km
-
Humber River Regional Hospital
2175 Keele Street, York, ON M6M 3Z4 2.78km -
St Joseph's Health Centre
30 The Queensway, Toronto, ON M6R 1B5 3.89km -
Toronto Rehabilitation Institute
130 Av Dunn, Toronto, ON M6K 2R6 5.06km
-
Earlscourt Park
1200 Lansdowne Ave, Toronto ON M6H 3Z8 1.28km -
Perth Square Park
350 Perth Ave (at Dupont St.), Toronto ON 1.59km -
High Park
1873 Bloor St W (at Parkside Dr), Toronto ON M6R 2Z3 2.13km
-
CIBC
1174 Weston Rd (at Eglinton Ave. W.), Toronto ON M6M 4P4 2.45km -
TD Bank Financial Group
870 St Clair Ave W, Toronto ON M6C 1C1 2.95km -
CIBC
535 Saint Clair Ave W (at Vaughan Rd.), Toronto ON M6C 1A3 3.96km
- 3 bath
- 3 bed
- 1400 sqft
201-150 Canon Jackson Drive, Toronto, Ontario • M6M 0B9 • Brookhaven-Amesbury
- 2 bath
- 3 bed
- 1200 sqft
Th17-40 Ed Clark Gardens, Toronto, Ontario • M6N 0B5 • Weston-Pellam Park
- 2 bath
- 4 bed
- 1200 sqft
239-21 Ruttan Street, Toronto, Ontario • M6P 0A1 • Dufferin Grove
- 3 bath
- 3 bed
- 1400 sqft
106-2530 Eglinton Avenue West, Mississauga, Ontario • L5M 0Z5 • Central Erin Mills
- 2 bath
- 3 bed
- 800 sqft
Th16-10 Ed Clark Gardens, Toronto, Ontario • M6N 0C1 • Junction Area






