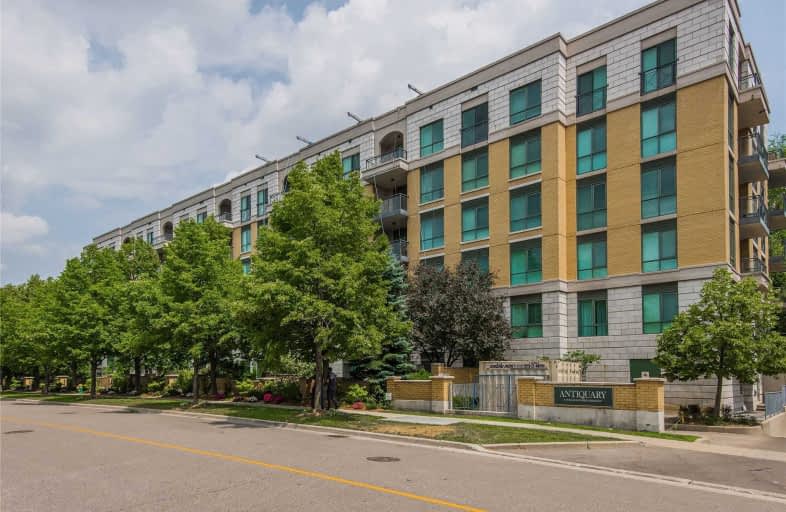Car-Dependent
- Most errands require a car.
Excellent Transit
- Most errands can be accomplished by public transportation.
Somewhat Bikeable
- Most errands require a car.

Cardinal Carter Academy for the Arts
Elementary: CatholicAvondale Alternative Elementary School
Elementary: PublicAvondale Public School
Elementary: PublicArmour Heights Public School
Elementary: PublicSt Edward Catholic School
Elementary: CatholicOwen Public School
Elementary: PublicSt Andrew's Junior High School
Secondary: PublicCardinal Carter Academy for the Arts
Secondary: CatholicLoretto Abbey Catholic Secondary School
Secondary: CatholicYork Mills Collegiate Institute
Secondary: PublicLawrence Park Collegiate Institute
Secondary: PublicEarl Haig Secondary School
Secondary: Public-
Rabba Fine Foods
12 Harrison Garden Boulevard, North York 1.03km -
Food Basics
22 Poyntz Avenue Suite #100, Toronto 1.33km -
Whole Foods Market
4771 Yonge Street, North York 1.39km
-
BIN BANTER Spirits & Wine
30 Harrison Garden Boulevard, North York 0.88km -
LCBO
22 Poyntz Avenue Suite 200, Toronto 1.32km -
The Wine Shop
3501 Yonge Street, North York 1.49km
-
Swiss Chalet
4211 Yonge Street, Willowdale 0.11km -
Auberge du Pommier
4150 Yonge Street, North York 0.24km -
Garden Restaurant & Catering
4141 Yonge Street, North York 0.24km
-
DeliMark Café
4211 Yonge Street, North York 0.1km -
Tim Hortons
4025 Yonge Street Suite 129, North York 0.43km -
Xing Fu Tang 幸福堂 4632 Yonge Street North York
4632 Yonge Street, North York 1.02km
-
RBC Royal Bank
4789 Yonge Street, Toronto 1.44km -
CIBC Branch with ATM
4841 Yonge Street, North York 1.5km -
TD Canada Trust Branch and ATM
4841 Yonge Street Suite 231, North York 1.54km
-
Shell
4021 Yonge Street, North York 0.55km -
Petro-Canada
4630 Yonge Street, North York 1km -
Circle K
4696 Yonge Street, North York 1.13km
-
GoodLife Fitness North York York Mills Centre
4025 Yonge Street, North York 0.44km -
York Stars
27 Tournament Drive, Toronto 0.5km -
Le Ciel Pilates
16 Franklin Avenue, North York 0.93km
-
Yonge & York Mills Dog Park
4082-4084 Yonge Street, North York 0.42km -
Tournament Park
40 Tournament Drive, North York 0.58km -
Old Yonge Parkette
North York 0.68km
-
Toronto Public Library - Armour Heights Branch
2140 Avenue Road, North York 1.65km -
Little library
99 Saint Germain Avenue, Toronto 1.98km -
Fairlawn little library
178 Fairlawn Avenue, Toronto 2.13km
-
VENUS HEALTH
4211 Yonge Street Suite 303, North York 0.11km -
Peak Health Ontario
4211 Yonge Street Suite 301B, North York 0.11km -
Medicor Cancer Centres Inc
301-4576 Yonge Street, North York 0.89km
-
Sina Pharmacy Inc
37 The Links Road, North York 0.47km -
Geriatrx Pharmacy Inc
53 The Links Rd, North York 0.48km -
Pharmasave Health First
12 Harrison Garden Boulevard, North York 1.03km
-
York Mills Centre
4025 Yonge Street, North York 0.43km -
The Silver Corporate Centre
53 The Links Road, North York 0.48km -
Hullmark Centre
4789 Yonge Street, Toronto 1.44km
-
BIN BANTER Spirits & Wine
30 Harrison Garden Boulevard, North York 0.88km -
Miller Tavern
3885 Yonge Street, North York 0.89km -
Helen's Bar and Lounge
4664 Yonge Street, North York 1.07km
More about this building
View 11 William Carson Crescent, Toronto- 2 bath
- 3 bed
- 1000 sqft
Ph210-25 Mcmahon Drive, Toronto, Ontario • M2K 0E4 • Bayview Village
- 3 bath
- 3 bed
- 1000 sqft
1602-25 Mcmahon Drive, Toronto, Ontario • A0A 0A0 • Bayview Village
- 3 bath
- 3 bed
- 1600 sqft
805-38 William Carson Crescent, Toronto, Ontario • M2P 2H2 • St. Andrew-Windfields
- 3 bath
- 3 bed
- 1400 sqft
Ph202-8 Hillcrest Avenue, Toronto, Ontario • M2N 6Y6 • Willowdale East
- 2 bath
- 3 bed
- 1200 sqft
Ph108-75 Canterbury Place, Toronto, Ontario • M2N 0L2 • Willowdale West







