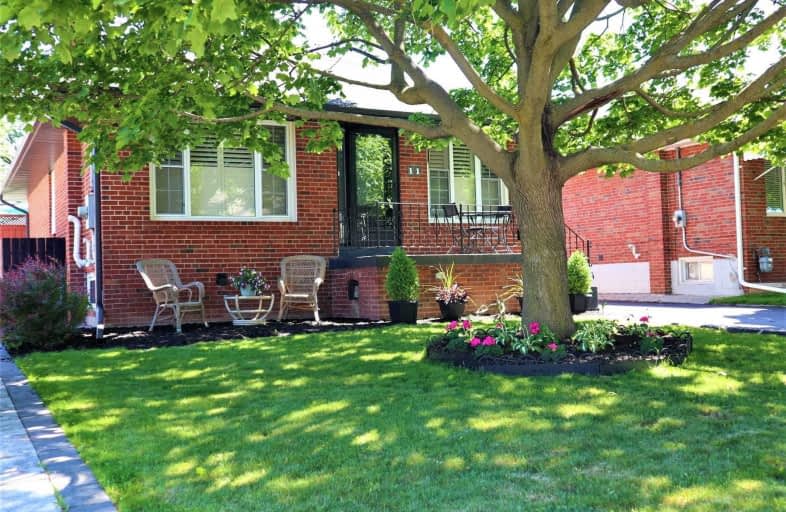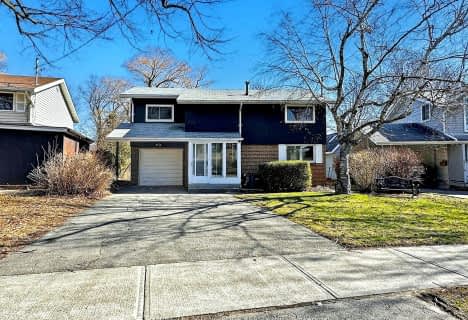
Manhattan Park Junior Public School
Elementary: Public
0.17 km
St Kevin Catholic School
Elementary: Catholic
0.92 km
Maryvale Public School
Elementary: Public
0.95 km
Buchanan Public School
Elementary: Public
0.48 km
Our Lady of Wisdom Catholic School
Elementary: Catholic
1.24 km
Ellesmere-Statton Public School
Elementary: Public
1.20 km
Caring and Safe Schools LC2
Secondary: Public
2.04 km
Parkview Alternative School
Secondary: Public
1.97 km
Winston Churchill Collegiate Institute
Secondary: Public
1.63 km
Wexford Collegiate School for the Arts
Secondary: Public
1.28 km
Senator O'Connor College School
Secondary: Catholic
1.72 km
Victoria Park Collegiate Institute
Secondary: Public
2.04 km
$
$1,100,000
- 2 bath
- 3 bed
19 Manorglen Crescent, Toronto, Ontario • M1S 1W3 • Agincourt South-Malvern West














